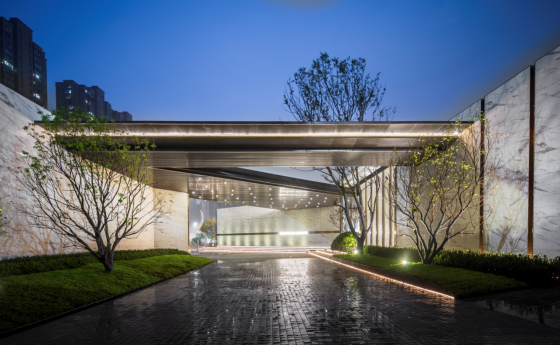
HANGZHOU • CHENYU MANSION
Project Location | Hangzhou
Design Content | Concept + Scheme + Preliminary Design + Construction Drawing
Service Time | 2018-2019
FASHION PASSES STYLE REMAINS
When popular style and classic elements collide,
what kind of inspiration sparks will burst out?
The project is located in Xiaoshan, Hangzhou, with a chaotic surrounding environment that lacks urban vitality.
Coco Chanel, the founder of Chanel, put forward the classic design concept of “fashion passes, style remains”, which has become the inspiration source for the design of the luxury industry. Art and design share a common pursuit of beauty. Taking this as a starting point, we have incorporated modern popular elements into the landscape design while retaining the essence of classical gardens, so as to create a modern hotel Zen community experience center with multiple emotional experience and retro connotation.
Ribbon-like Waterscape Creates Geomantically Favorable Land
Superior Resources Make the Site Well Connected
The project is surrounded by the WangYouShiZhi River, which is exactly in line with the moral of "if there is a jade-belt water source in front of the gate, the residents will become prosperous and have a successful official career". The project integrates superior natural resources with the design of the community experience center, makes good use of the jade-belt water element, and connects the site with smooth water curves, forming the geomantic pattern of "a site that surrounded by jade-belt river will definitely bring auspiciousness and good luck".
▲>Streamline Chart of the Ribbon-like Waterscape
The landscape design of the project integrates popular luxury elements and local cultural symbols of Hangzhou to create a community experience center that can evoke humanistic memories.
Remain Aloof from the World, Create a Realm of Elegance
Hotel Style Drop-off Area - Distinguished Experience
As the surrounding messy environment is not conducive to the construction of the landscape atmosphere of the project, the enclosed site is built to optimize the display interface, isolate the community experience center from the surrounding environment, and form a noble and delicate etiquette space.
▲Magazine cover shot of Chanel lady wearing a feathered hat
Most of the customers of this project are people who pursue high life quality. Feather is Coco Chanel's favorite design element. The project chooses light feather as the core sculpture of the front yard to form a circular island. Meanwhile, the awning can play the role of organizing traffic flow and passenger drop-offs; the ceiling adopts the form of grid with inlaid square lamp source to ensure the light and shadow effect during the day and weaken the sense of oppression at night; small size quartz material is used for dry-hang, and electroplated cross nails are used to form seam details, so as to create the hotel-style entrance front yard that can enhance the sense of etiquette and bring noble experience for customers.
▲Effect Photo of the Drop-off Front Yard
▲Photo of the Drop-off Front Yard
▲ Effect Picture of the Drop-off Parking Lot

▲ Photo of the Drop-off Parking Lot
The porch part of the drop-off area leading to the atrium is a transition space that leads people from the outdoor to the semi-indoor. The design here aims to heighten the sense of surprise in the atrium, so it is tightened up. However, the transparent glass brick wall weakens the sense of oppression of the space, and at the same time strengthens the changes of light and shadow, achieving the image sense of a semi-transparent atrium.
▲Effect Picture of the Glass Brick Landscape Wall
▲Detailed Picture of the Glass Brick Landscape Wall
▲ Plan of the Entrance Gallery
▲Elevation of the Glass Brick Landscape Wall
Settle as Still Water, Calm and Tranquil
Atrium with Waterscape - A Meditative Experience
The connecting corridor connects the drop-off area with the atrium space; the gray space with a single overhanging wall guarantees the pure sense of indoor perspective. The top is designed to be disconnected from the wall, thus reducing the heaviness and oppression caused by the structure through the diffuse reflection of natural light. The atrium uses green island and Chinese tallow trees to enrich the level of the site; the pool bottom paved with schist together with the fog system can create a soft and natural landscape atmosphere, which forms a contrast with the entrance.
▲Photo of the Atrium with Waterscape
▲ Effective Photo of the Atrium with Waterscape
▲Photo of the Atrium with Waterscape
Blossoming Flowers and Spring Rain, a Romantic and Flourishing Scene of Prosperity
Garden-style Back Yard - Warm Experience
As for the design of the back yard space, we pay more attention to the overlap of daily life and poetry, hoping to create a future life scene and let time freeze. When people walk along the roadway full of flowers, they can feel a romantic atmosphere brought by natural fragrance, and enjoy a kind of sweet and comfortable experience. With fresh wind, cascading water scene, rustling branches and leaves, you will feel like walking in the nature, and the original quiet back garden become more tranquil and comfortable.
▲ Effect Photo of the Back Yard Garden
▲ Photo of the Back Yard Garden
Spring rain silently moistens all things, well-arranged plants with rich colors reflected in the water, forming a beautiful and interesting scene with dappled light and shadow.
▲Photo of the Back Yard Garden
▲Photo of the Back Yard Garden