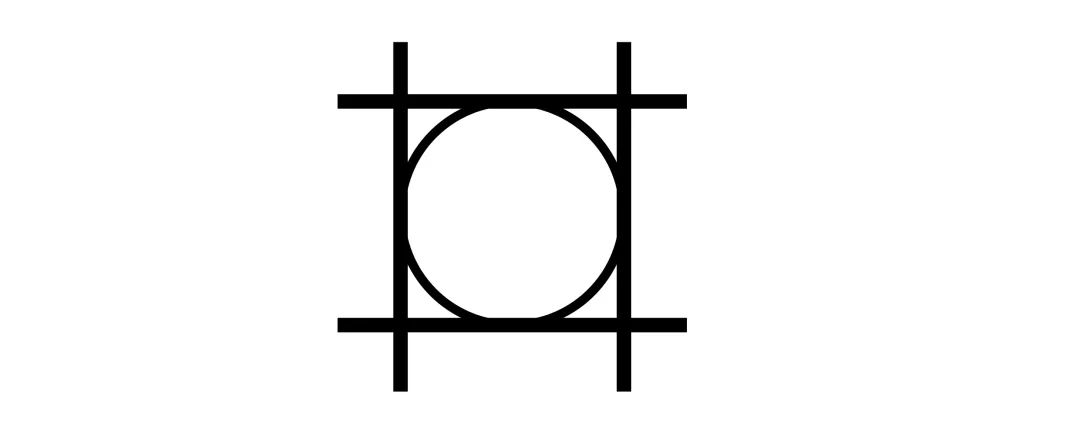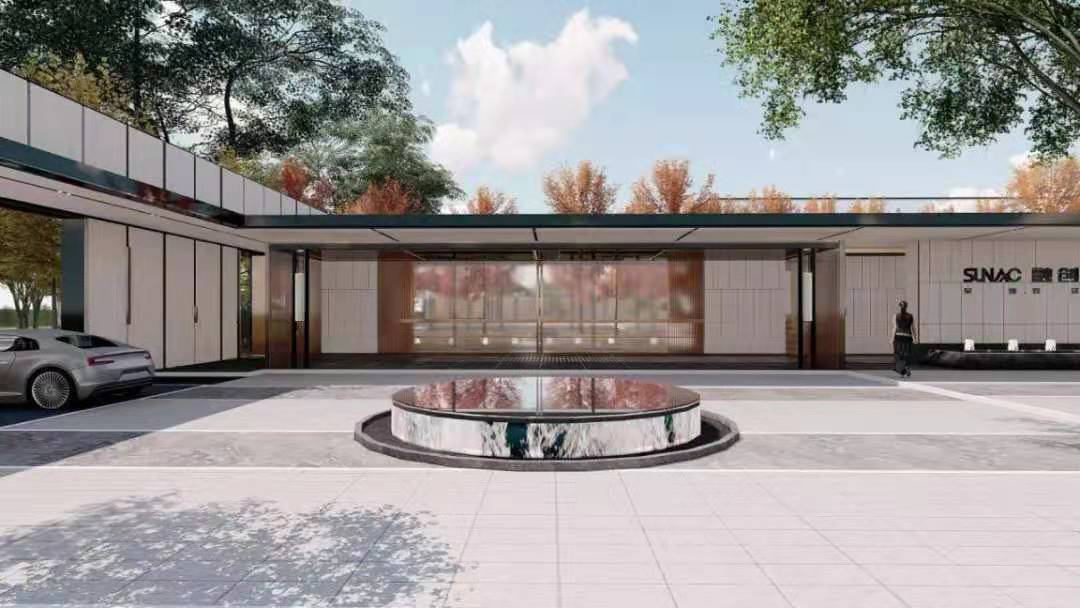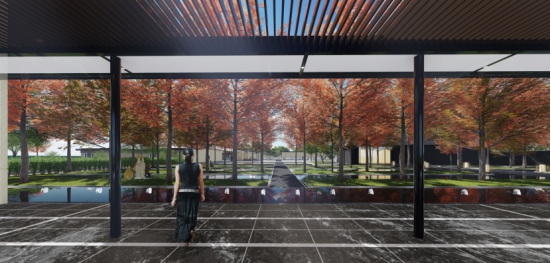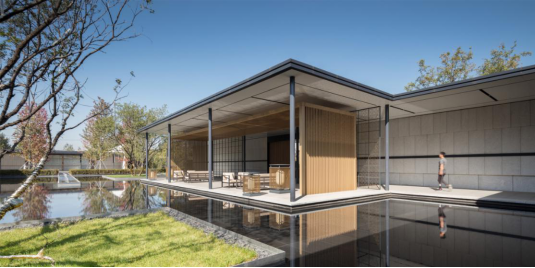SUNAC·ONE RIVERSIDE PARK
Project Location: Shenyang
Design Content: concept + scheme + preliminary design + construction drawing + on-sitedesign
Service Time: 2018-2019
Urban interior space construction
As a verb, “live”
creates the emotional experience of the whole space
Like a container, it carries concrete inner feelings
The scene of life will be brought into the multi-dimensional spatial scale to realize integration
Keep it simple/Return to the essence of life
Created by LACIME, SUNAC·ONE RIVERSIDE PARK is located on the south bank of Puhe River, Pubei New District, Shenyang. The project site is at the intersection of nature and urban life. A city is an open book in which its aspirations can be seen; through the city, we can learn about the cultural pursuits of its inhabitants. The book of Shenyang is full of the history of Shengjing(also known as Mukden, the capital of the Later Jin Dynasty); it is the cradle of the city and the spiritual home of people.
The designers combine deconstruction with Eastern images, and realize the symbiosis of historical and cultural continuation and commercial real estate development through a living space integrated into the urban texture.
▲The “Tic-Tac-Toe Pattern” Layout of Shengjing - Space Structure
The overall design of the space stresses the sense of depth and emphasizes the combination of virtuality and reality, aiming at creating a dynamic and static beauty of layering. On the premise of meeting people’s living needs, the project integrates natural ecology into the design, combines light and shadow, nature and modernity, elegance and luxury, and pursues the ritual space with connotation and nobility. To elevate the atmosphere beyond warm spiritual enjoyment is the design goal of LACIME.
▲The “Tic-Tac-Toe Pattern” Layout of Shengjing - Symbol Extraction

City Interface
The project breaks the traditional boundary treatment mode and continues the architectural mechanism; the undulating slopes and orderly block interspersion help to highlight the sense of domain of the site. It creates a unified boundary form for municipal public places and provides a social open space for people to gather and rest.

▲City interface renderings
▲ Real-life map of city interface
Vegetation and light break the scale of the space, keeping the square in a lively atmosphere.

▲Real-life map of city interface
The use of one-way reflecting glass is visually permeable and ensures privacy within the site. It looks like a realistic landscape painting from the interior of the site, revealing a kind of alienation from the noisy world outside.

▲Real-life map of city interface
Behind the wall is the expression of life. The transitional interior architectural space attracts the viewers to get into the given situation of the design, and then open the corresponding quality lifestyle through the space.
Image Extension Axis Space
The central axis sequence and the tic-tac-toe pattern / “Shengjing” image axis continues from the entrance to the central landscape area. The round water scene at the entrance is as beautiful as the bright moon, which describes the square and circular layout of Shengjing in a metaphorical way.

▲Entrance renderings


▲Real view of entrance
The image of “door” is regarded as a cultural symbol, which aims to continue the traditional etiquette. The horizontal extension technique strengthens the sense of space domain and effectively organizes the complicated separation of people and vehicles.The transparency of the materials enables them to produce visual dislocation through light and shadow, making the natural beautylooming.

▲ Pedestrian entrance located in the parking area

▲ Real photo of pedestrian entrance in parking area
▲eal photo of the drop-off area
Light and color shuttle and linger in different media, playing a slow music of time. On the opposite side of light, art is presented in a new form, murmuring a spatial secret along with novel sensory experiences.
▲Media and Presentation of Light and Shadow
The dance of light and shadow
The Charm of Wood is Fresh and Lingering, Creating a Wonderful Sense of Nature
Space and colors can affect people’s emotional experience in the first time. When people are in it, they don’t follow a specific path to a certain goal, which is called borderless feeling.

▲Effect picture of tree array in atrium
▲Real view of tree array in atrium
The open space behind the “door
▲Real view of tree array in atrium
Perhaps tradition needs to be refined to the point of precision, but art does not. It is a touch of green in life or an intimate and familiar picture in a scene. Everything comes from experience, perception, and even casual expression, just like the tranquility shown by the red at the bottom of water. In the atrium space of a large-scale ecological and natural system, it is necessary to balance the comprehensive thinking with art.
The experience way to the Sales Center, Red maple trees set off the twilight and reflections in the water, and the sky and cloud shadows serve as the background, creating an ecological beauty and calm mood of “a breeze is blowing and the water is calm and quiet”. The temperament and interest come from the inner nature of childlike innocence, not from exaggerated material...

▲Real view of tree array in atrium
Floating StructureReflected on the Mirror-like Water Surface
The highly consistent colors and materials continue the existing positioning of the space; the harmonious and diversified expression embodies the aesthetic feelings of designers.
▲Real view of water scene in atrium
The complete reflection of space in the water
▲Real view of water scene in atrium
Inspired by people’s natural experience, the design of back yard focuses on the Shengjing style cultural atmosphere and highlights the integration of architecture and environment. Pavilions and corridors are designed on the water, so as to let people get closer to the water and experience a quiet and poetic life.

▲ Real view of negotiation area
The Sales Center and the model houses are 300 meters apart, and the path is near the edge of the site, how to eliminate the boredom of walking? The exhibiting corridor breaks down the single path structure, effectively blocks the interference of external peepers, and forms an elastic space with multiple possibilities.

▲Real view of wind rain corridor
Looking into the central courtyard from the wind and rain gallery, you can see the water reflecting the daylight, forming a calm and distant atmosphere. No matter how the seasons change, it always brings different feelings to people. Create a warm living atmosphere in a small space.
▲Real view of wind rain corridor
Currently, how to create a living environment should not be the only thing we pay attention to. Based on the past and present, we should imagine the ideal life in the future, and give the most real feedback to the city, so as to adapt to the times and create infinite possibilities for home and city.