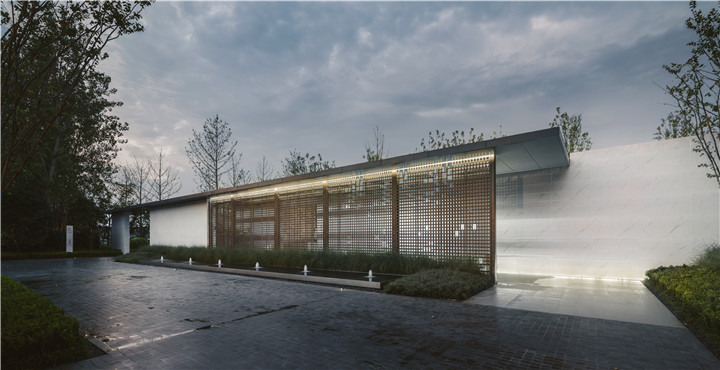
The entrance winding corridor is a fusion of modern and traditional design. The T-shaped space integrates two converging traffic flow lines to achieve the effect of a corridor with multiple views.

The traffic flow line connecting the entrance passes through the corridor and eaves, and the shape of the railings under the light also changes with the passage of time.
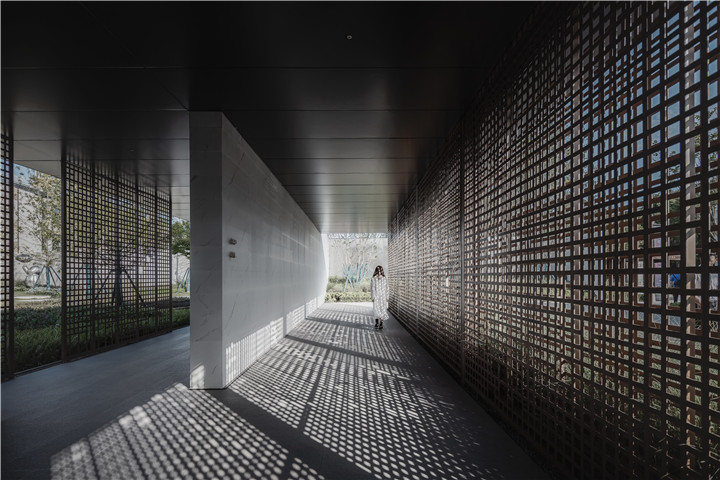
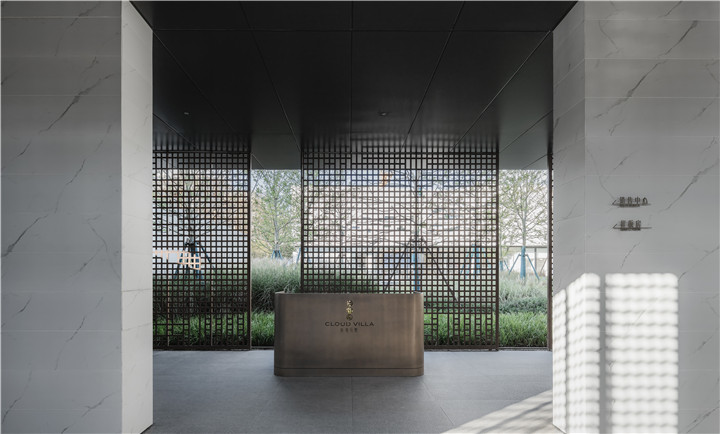
▲ The interior of the cloister
The traffic flow line connecting the parking space presents much in little, and wonderful ideas can be seen at the turning points.
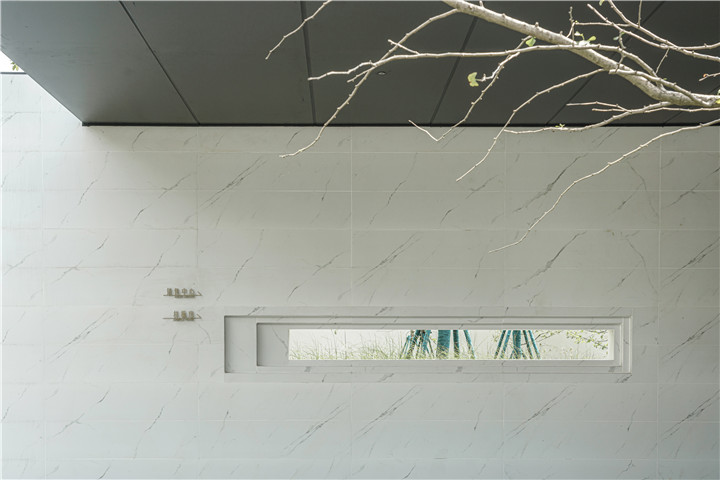
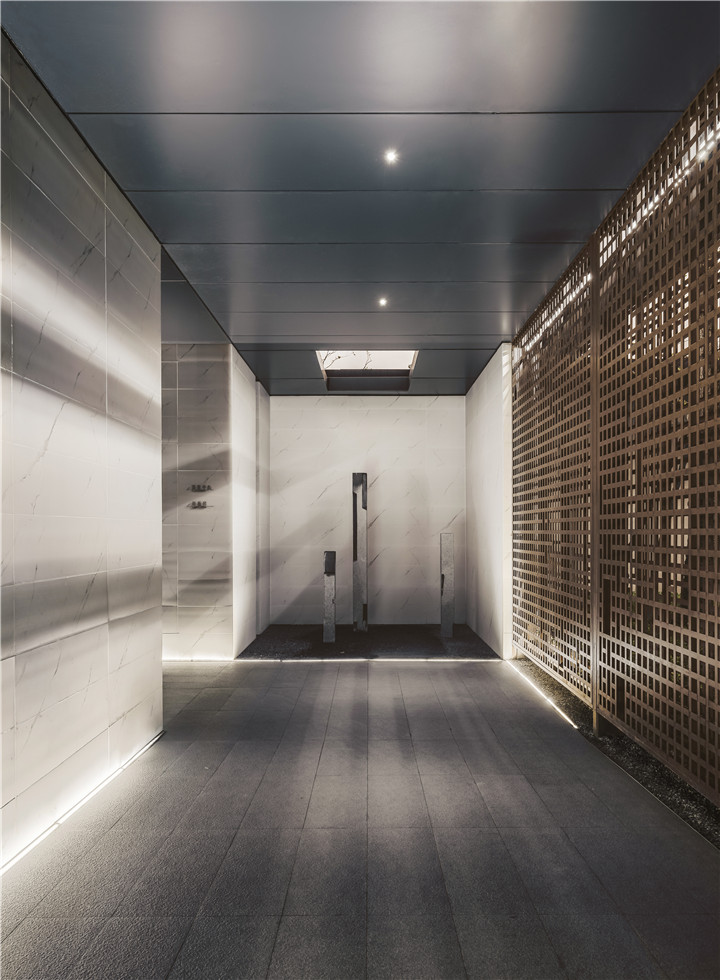
Walking to the end, you can see a picture of trees and waterscape - the noise of the outside world fades away in the lush green trees and the spirit and the soul finds their proper place.
Interestingly, the day of shooting was first marked by wind and rain and then followed by sunny days, showing the mischievous character of Yingzhou in summer.
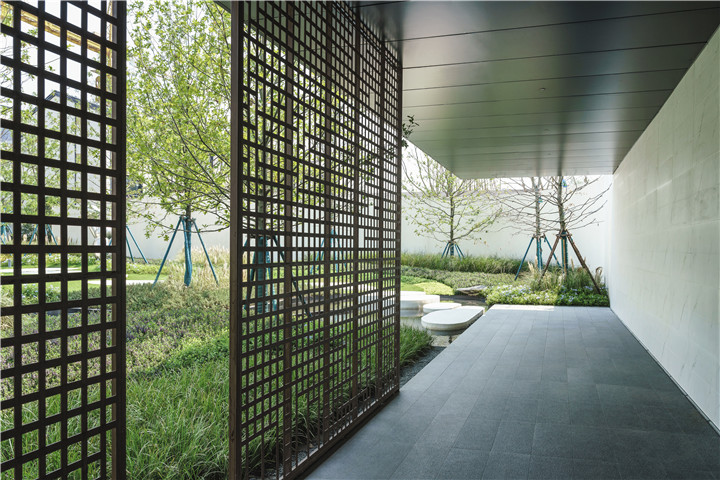
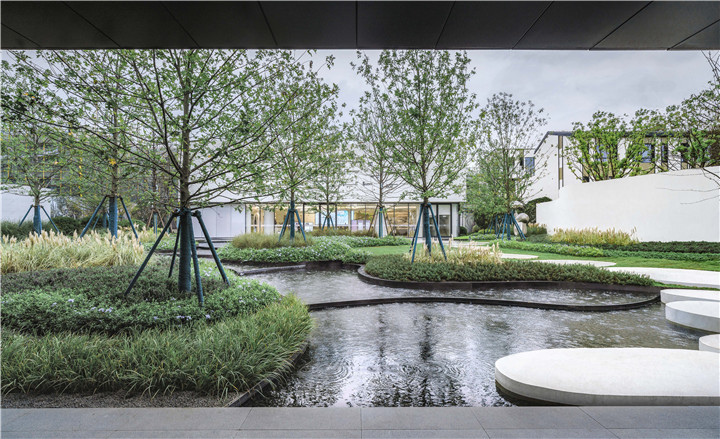
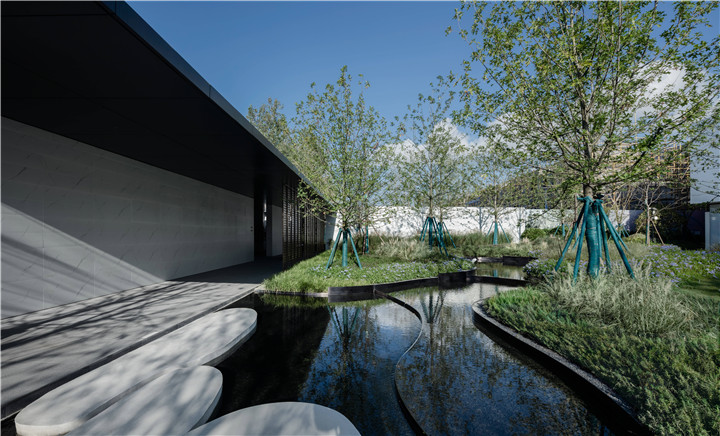
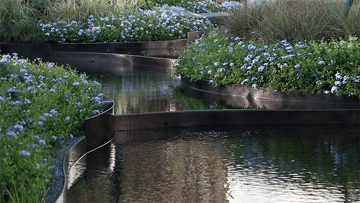
▲Location shooting Watercourse
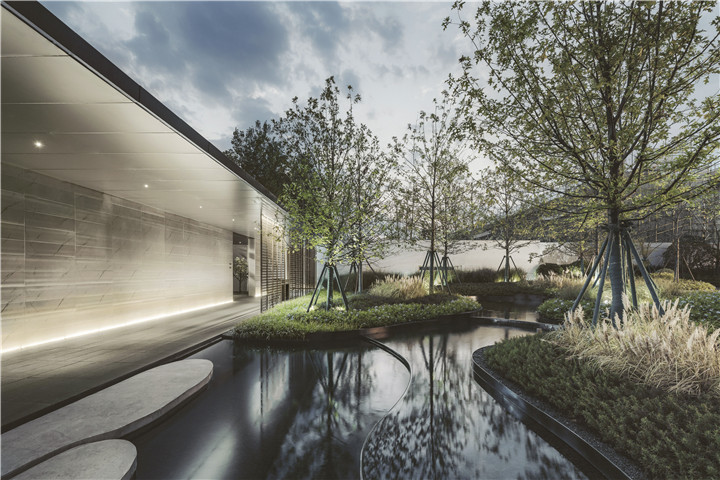
▲At the end of the winding corridor
The club has a height difference of nearly 70CM from the entrance corridor. The plain building is barely visible between the branches of the woods. The space under the forest shows the changing context of Chongming's land. Inspired by the interwoven landscape of wetland, tidal flat and oases, it creates an emotional resonance with the interior design.
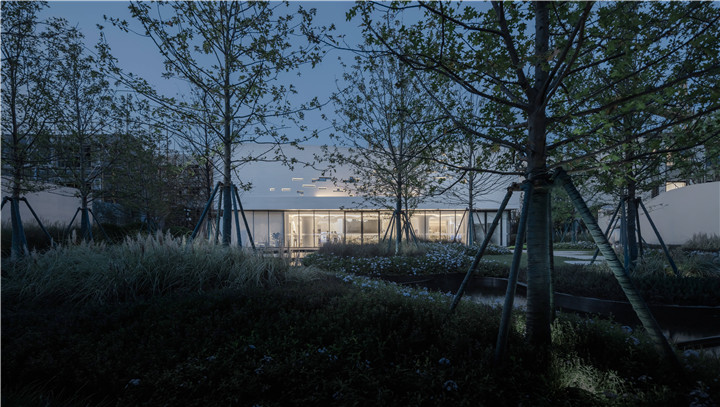
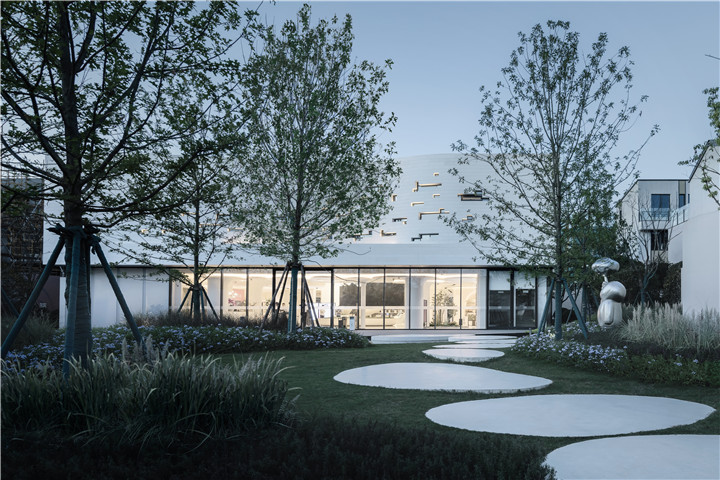
▲ Hidden in the forest
Ascending step by step,the water flowing down the steps, the undulating greening slope and the sense of layering between the steps allow participants to gradually step into the nature.
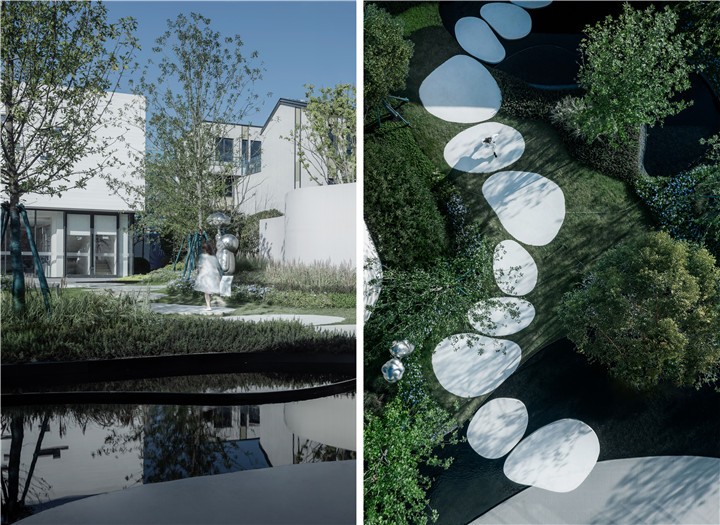
▲Ascend step by step
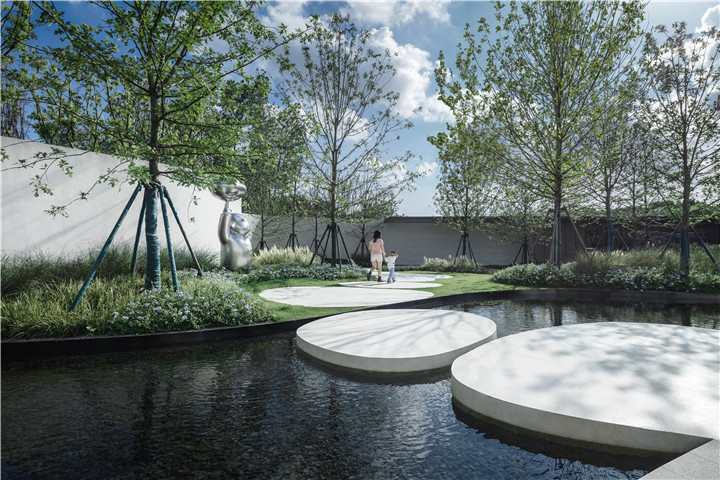
When the line of sight becomes gradually level with the building, the viewer walks out of the woods and comes to the source of the water. He sees the water space surrounded by nature and is delighted with its true aesthetic feeling.
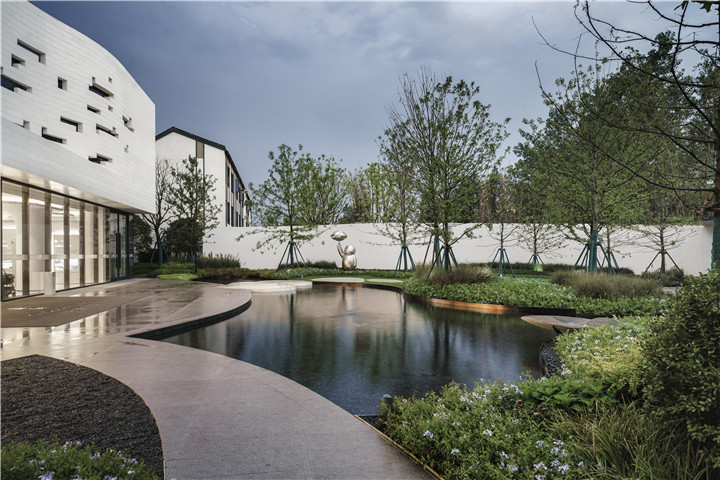
▲Water features intertwine with woods

The front yard creates the landscape with nature, the back yard shows the holiday life, and the elegant and plain architectural space rolls out in the middle.
At the beginning of the design, as a standard configuration, the swimming pool has considered the future use of the large area. The pool is raised as a whole, the mandatory routes ensure safety management in different seasons in the future, and the use of the space takes into account the needs of different age groups.
The far end of the pool is a private and natural Chinese tallow forest. The terrace area of the swimming pool guarantees a sunny breathing space, while the booth space located in the shade of the forest guarantees comfort. In the future, the pool experience in the large area is a combination of changing clothes on the ground floor of the clubhouse and staircases through the patio space.
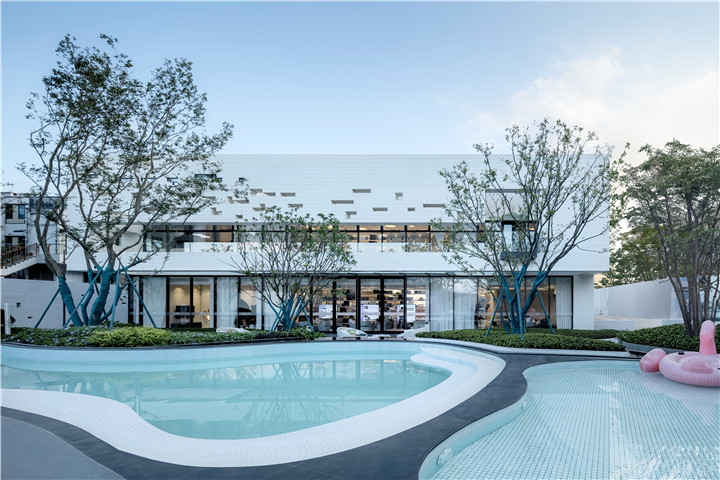
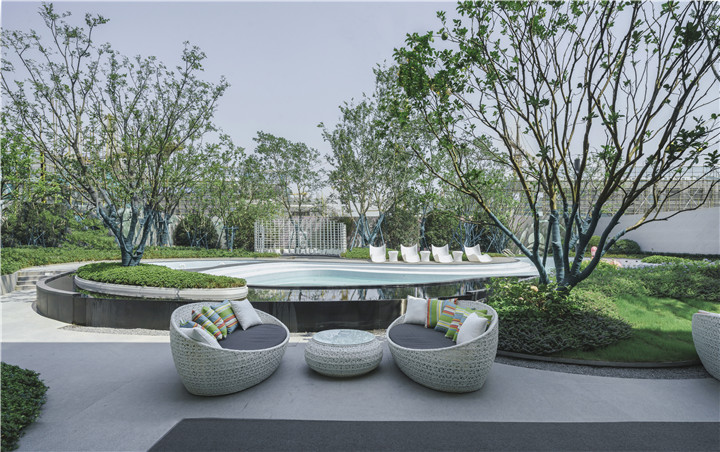
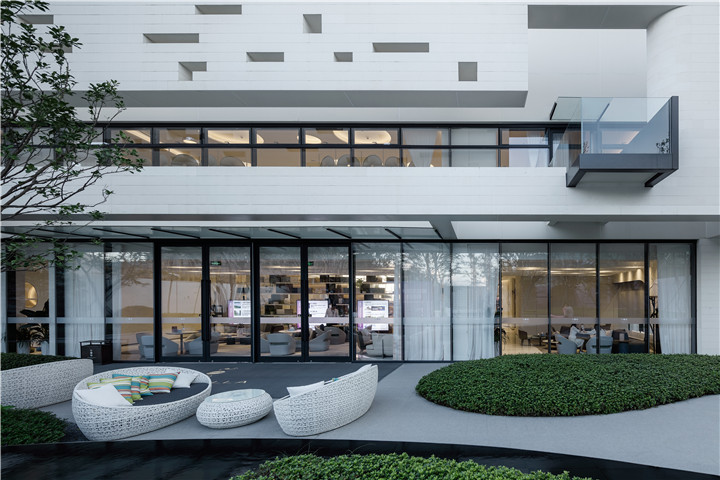
▲Negotiating area in the back yard
The paths to the home of the future occupants are connected through a series of pedestrian spaces constructed by walls, trees and green views.
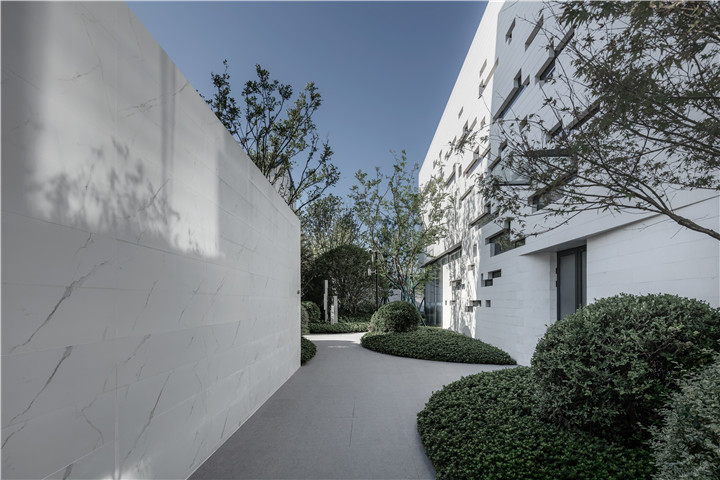
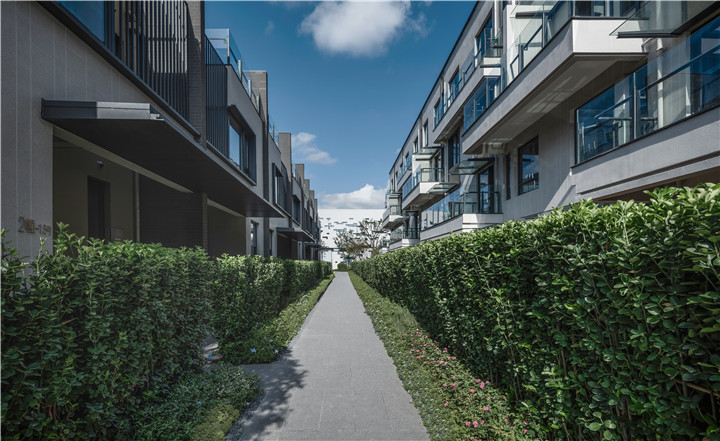
The vegetation in the private courtyard area and the buildings on both sides create a sense of privacy. The enlarged spaces between the buildings are dedicated to achieving the combination of life and social experience. The water bar, porch and seat area define a variable area, and the platform can meet the functional requirements of various activities in the future.
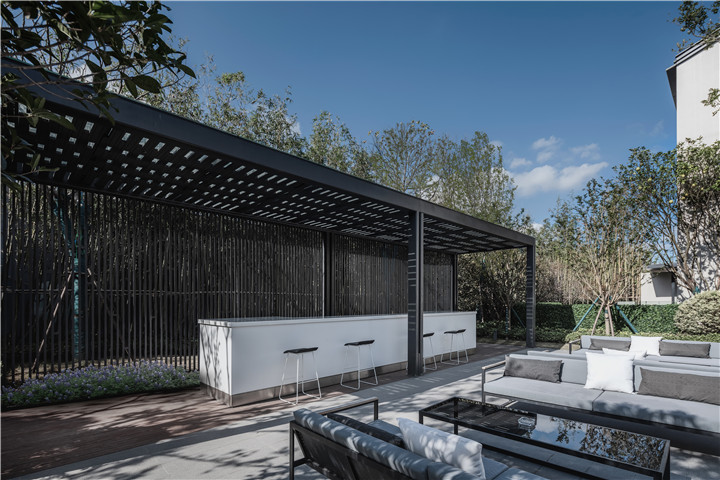
The inexorable passage of time coincides with the changeable weather of the 2020 rainy season, and together they bring us regrets and pity. We hope this project will be less "over-designed" and more warm-hearted. We admire the vitality of nature, and vegetative landscape also needs us to wait for a little longer as life. In terms of designing natural works in the context of nature, we would like to be more relaxed rather than show off deliberate craft.