◎Real Photos
The horizontal cantilever of the building forms a strong perspective relationship with the stone terrace in the landscape area, and the white color makes a tremendous visual impact.
◎Real Photos
Clear water mirrors the pure architecture and lush greenery, setting off the beauty of the building.
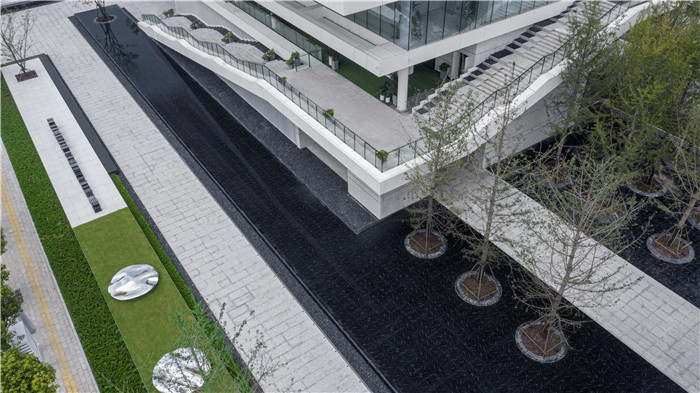
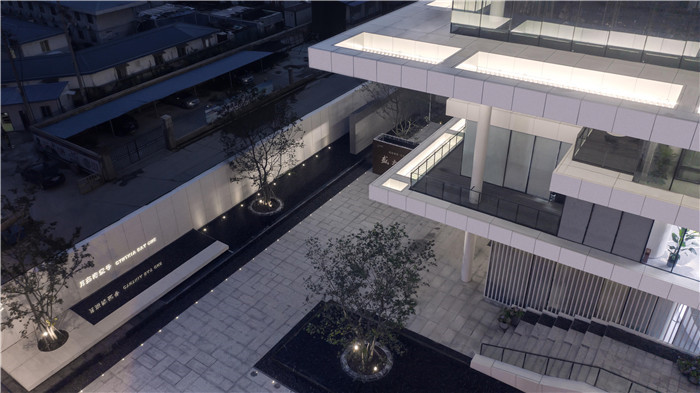
◎ Real Photos
The light and trees cast their shadows on the white building, as if it is a natural landscape painting, and the shadows in return become the perfect complement to the building. In this way, the structure and landscape have no boundaries and set each other off.
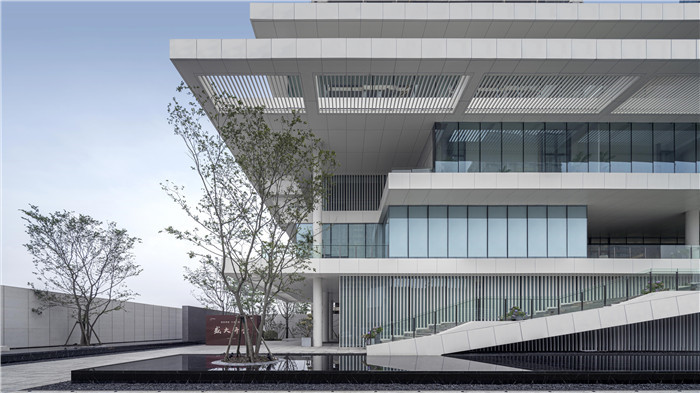
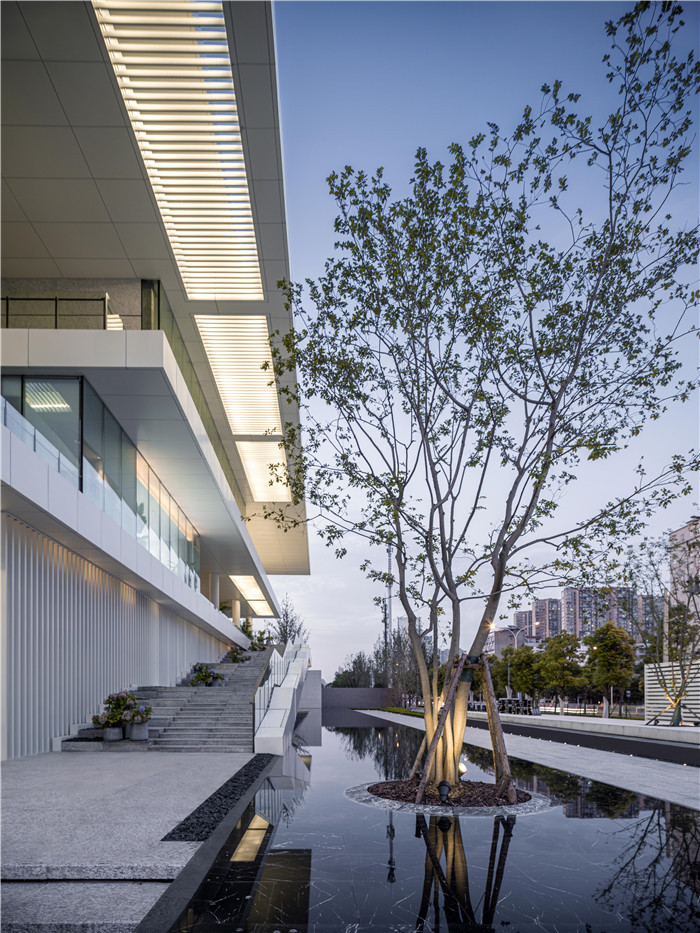
◎Real Photos
Exquisite and modern soft armchairs are placed in the gray space for reception.
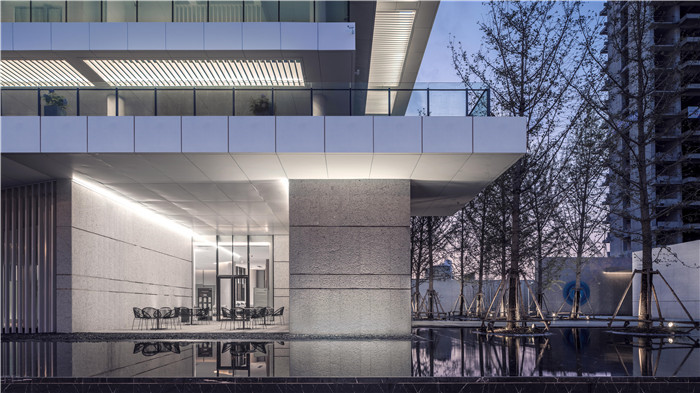
◎ Real Photos
Ginkgo trees and clear water form a transitional space where the tall and vertical lines are mirrored; the gray scenery wall and the white wall, alternately arranged, guide the pedestrians through the switch of colors; the carefully conceived dynamic installation catches the visitors' attention, and the clicking sound produced by the mechanical rotation records the unforgettable moments despite the flight of time. All these lead us to the quieter space at the back of the site.
Black, white and gray colors, simple benches and planar water landscape make up a minimalist architectural space featuring contemporary artistic charm and sense of quality.
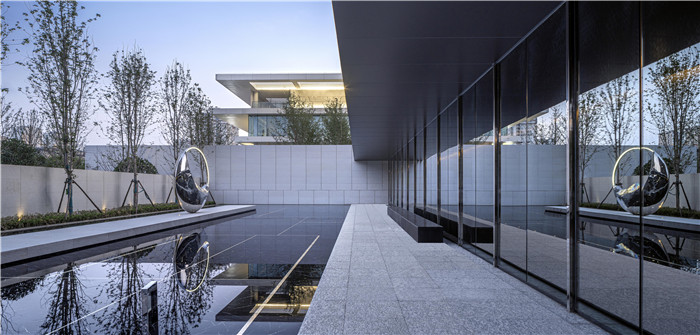
◎Real Photos
The sky and clouds are found in water, and the site, reflected by the dark glass of the corridor, seems to be enlarged to an infinite space.
◎Real Photos
The other side of the corridor leads to the model houses, and to arrive there, people need to walk through a white wall decorated with light bands. Still, a unified design language is retained. As people move from a large, open and clear space to smaller private rooms, their emotional feelings are intensified gradually.
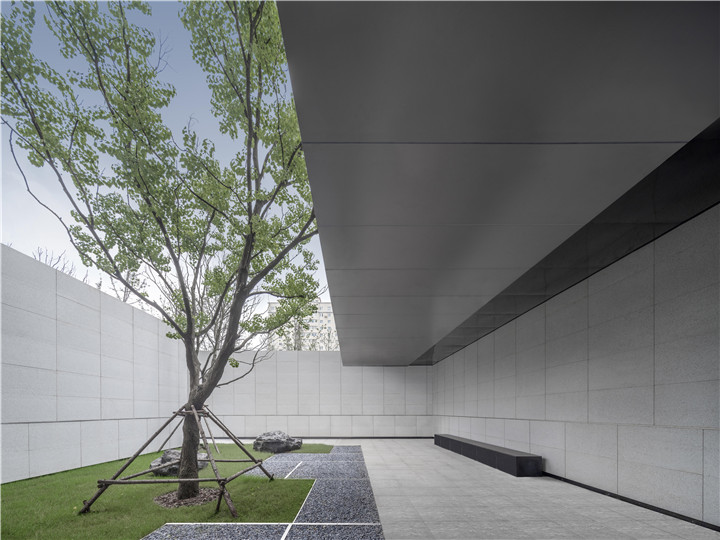
Cynthia Bay One is just like the city's living room and art gallery, a place that brings new vigor and vitality into the city. Here people can get away from the hustle and bustle of the city, and take a moment to enjoy leisure time.
Through the interpretation of contemporary art and the extension of architectural language, the project provides people easy access to art without the trouble of going to museums. This is a new attempt to connect art with ecology and cities. It also encourages people to take an open attitude towards the new relationships between art, ecology and cities.