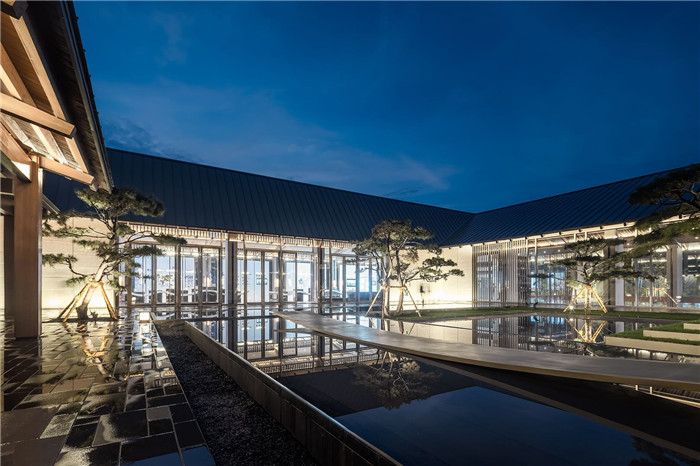◎Real Photos
Misty Pinewood - Central Courtyard
Going across the narrow foyer, you will get a glimpse into a poetic landscape painting with pines and fog on it. The central courtyard is an open transition space in which the pine trees planted all around make it full of vitality. The green landscape in the yard has left a vivid yet powerful impression to visitors.
Pine trees are swaying gently in the wind and moonlight is shining on the water, and the courtyard seems to be enveloped in clouds and mist in foggy days. A Zen-like experience is created with the pine trees, mist, the arc design and sunlight. Walking through the pine forest and misty clouds, you will find scholarly atmosphere in this small yard.
As visitor move from the pine trees to water, shadows and sculpture, they feast their eyes on different scenes. Pine trees are loosely yet properly planted in the courtyard, echoing with their reflection in water that changes over time. This ultimately brings boundless glamour to the space.
Here in this quiet space, a change of mood occurs as viewers immerse themselves in the misty pine trees, the twists and turns, the shadows in the water, and the reflection of sky in the water. And finally, attention is drawn to an intriguing curved sculpture. It is perhaps a small boat sailing on the sea or half of the eave rising into the sky. Just imagine that.

◎Real Photos
Water Landscape- Waterfront Courtyard
Taking the stairway beside the central courtyard, visitors can make their way to an open waterfront courtyard, the highlight of the project. It consists of a landscape by water, a pavilion and five rows of trees. The water landscape, as the basic element of the courtyard, reflects and highlights the main building of the site. The antique pavilion, without any modern decoration, stands by the water and makes a striking contrast with the building. Rows of ginkgo trees add fun to the quiet and simple space.One can see traces of time and history from different layers and forms of design elements. Here the emotional peak is observed.
Enjoy an uninterrupted view of Lake Dianchi and climb up to the tower for the spectacular scenery. The autumn wind is rustling high above and the mist shrouds the lake all nights long.
-- Moonlit Lake Dianchi at Nights
◎ Landscape design sketch
The water and the sky are seemingly integrated. At the sight of the natural water landscape circling around the pavilion and the clear water, one can find inner peace in this bustling world.
Looking back through the winding path that seems to be floating on the water, the Moonlit Corridor comes into view. In between are the ginkgo trees and the scenery wall, dimly seen yet perfectly placed with the reflection of the water surface.
We hope to recreate one of the eight beautiful scenes in Kunming, the moon hanging high above the Lake Dianchi, in a minimalist fashion, so that viewers can appreciate the beauty of Kunming and recall the historical memories of the city.
As the sun sets in the west and the sun glow tints the sky red, the light and shadows on the water are clearly observed. Hence, the boundaries between the interior and exterior of the building are torn down and become interdependent. Against the blurring boundaries, everything we see is a view deserve to be enjoyed.
The Lake Dianchi becomes a mirror of the sky and the yellow forest shines under the sun. The water reflects the sky, and the golden fan shaped leaves against the blue sky resemble exquisite Sichuan embroidery patterns, depicting a fascinating landscape of lake in autumn days.
At restful nights, the moonlights cast lights on the lake, a scene shared by our ancestors a thousand years ago. Everything here can remind people of the ebb and flow of the history of ancient Kunming, including the shadows on the pavilion, the silhouettes of the mountains and rivers on the Moonlit Corridor, and the shadows of trees mirrored in the Lake Dianchi.