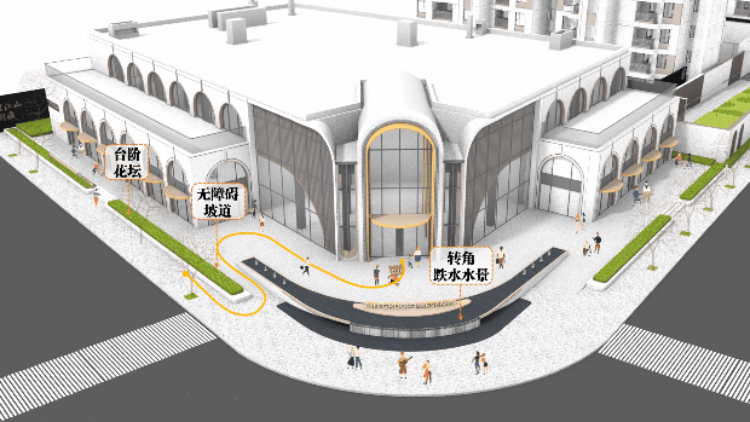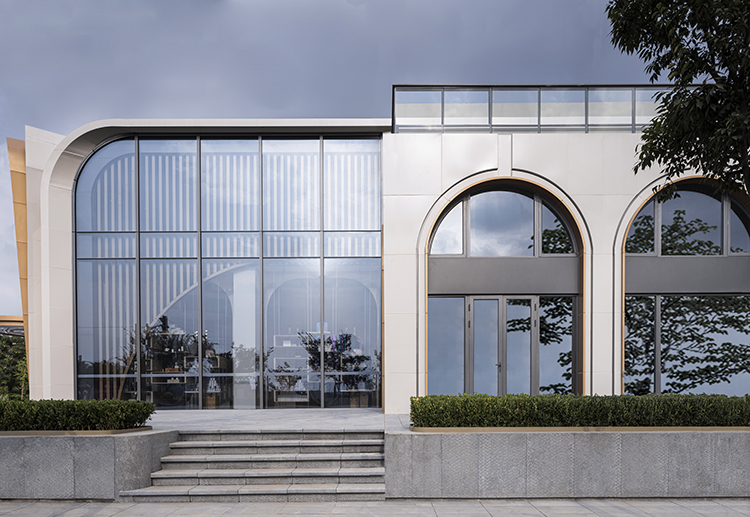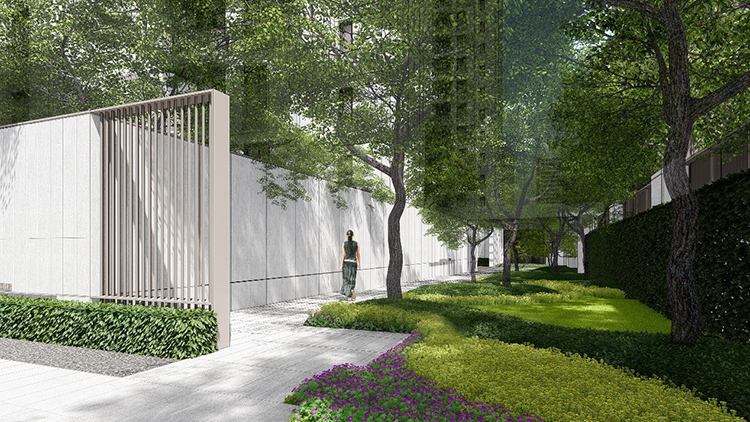In the exquisite and busy urban life
We sometimes spend happy moments together
Whispering, walking, laughing
"Let's gather in the CIFI Metropolis in the Forest to share joy amidst the lights and shadows."
The compact site at the street corner decides that an exquisite architectural design is required. We hope to follow the urban texture and pursue a complex community pattern, in which vibrant, rich and continuous neighborhood scenes are designed, and a comfortable community lifestyle featuring the integration of forest and metropolis life is ensured. In this design, forest elements are connected with the city and also present a unique charm.

▼Function flow of the commercial district

Takes into account the interaction between the architecture and landscape. Inspired by the circular arches found in Shanghai architecture, the commercial district focuses on the abstract expression of traditional signs with historical marks and reveals a modern and elegant urban lifestyle.
◎Real Photos
© Architectural Design: HZS Photographer: Zhiyi Architectural Photography
The culture of a city is rooted in its history, and a real estate project often cannot leave without the complex of the architect, that is, to bring together the classic elements and arrange them in a particular order to give the architectural design long-lasting value. The streets hold some of the most important memories of the bygone days. The most harmonious part is perhaps not the integration of architecture and landscape, but the relationship between the city and its urban residents. The lifeline of the city sustains with the memories recorded in the building space. People either gather in the square or stroll on the blocks or communicate with each other on some interactive platforms. Fashion and art become parts of the everyday life, and time seems to slow down its pace here. All the details of the design are hidden in wonderful hours.

◎Objecttive Picture

© Architectural Design: HZS Photographer: Zhiyi Architectural Photography

The interactive artwork is set up as a gift that captures the traces of nature, attracting passers-by to get closer to nature and enjoy the leisure time amidst wind and sunlight.
▼ Dancing in the Wind Sculpture
A winding pedestrian path is built to conduct people around the backyard of the site, where walls, grass, pavement are arranged in a simple style, and along with densely planted hedges, conveys the relationship between the community and the city. The passageway, isolated from the bustle of the city, is enclosed by three large steps and a sheet of wal.
