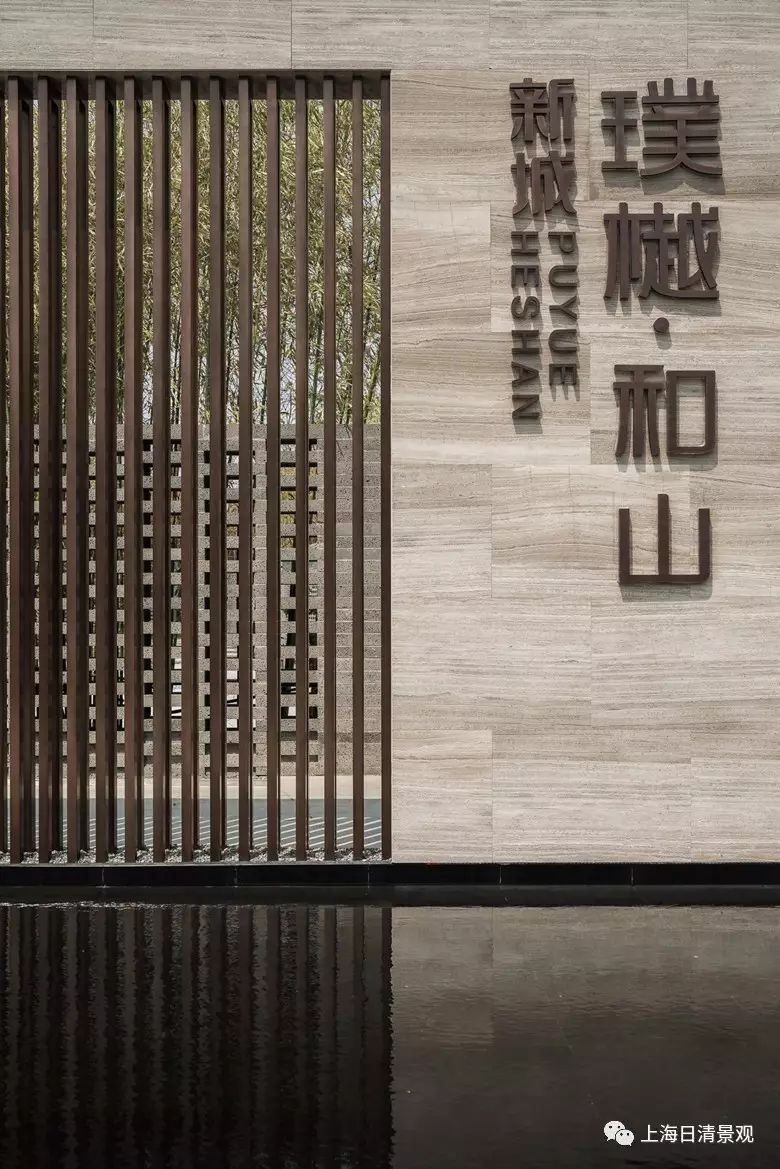“时光且留下” 新城 璞樾·和山 | 日清建筑、日清景观

将南京的历史底蕴与当下城东近山生活的情感相互渗透,将建筑的语言与场地环境的感受互相渗透,用现代主义手法营建出传统东方建筑意境之魂。
Time, cornerstone
——简介 INTRODUCTION
This project is located at the intersection of Xianlin Avenue and Jingtian Road in Qixia District, Nanjing city, only 100 meters away from the Jingtian Road Station of Metro Line 2. The natural environment around the plot is superior and the landscape is charming. It is an important node of the "ecological corridor" of Longwangshan, the urban green axis. Meanwhile, it is located next to the Xianlin University Town and has a strong cultural atmosphere. It even feels like a retreat for literati and refined scholars.
Building
Along the steps of history, the traces left by time are imprinted here like a rock. The design attempts to make the historical background of Nanjing and the current near-mountain life style in the east of the city achieve emotional mutual penetration.Through the mutual penetration of the architectural language and the feeling of the site environment, the project uses modernist approach to build the artistic conception soul of traditional oriental architecture.
▲A Photo Taken After Completion
At the beginning, the design wanted to express the concept that Nanjing's profound history is as solid as a corner stone through the architectural representation.However,in the following design process,it has skillfully used the elegant arc of Chinese eaves to break the depressing feeling brought by the cornerstone itself. This approach makes the whole building look like a tame and quiet beast floating in the courtyard. It shows gentleness and strength, but it may disappear at any time.In this way, the building is condensed into a grindstone of time.
▲A Photo Taken After Completion
On the surface of the stone, there are many windows facing different directions. The gaps between them are sometimes tight and sometimes wide, which seems without any regularity, but in fact, they express the designers' deep artistic conception of "birds are allowed to fly in the sky and beasts are allowed to gallop on the earth". The floating stone thus takes on a meaning of its own, galloping like a wild horse. When you look up, it's like a gap between the real world and another space. It is so large that it becomes the background of another dimension, encompassing a pool of water shining like star; on the other hand, it is so small that it is a corner of this ever-changing space and time, like a nut shell wrapping around a much smaller universe.
▲A Photo Taken After Completion
The building is no longer a simple container, but a huge work of art, and the courtyard becomes a place to wrap this space and preciousness. "Keeping the time" becomes the theme of the whole spatial relationship.
▲A Photo Taken After Completion
Landscape
"The stone of time" is built as the spiritual support of the site. The design uses the courtyard with a strong oriental flavor to wrap the space, and only the solidified time is the real protagonist in the whole site space.
▲A Photo Taken After Completion
▲A Photo Taken After Completion
Every time the design is pushed forward, it insists on the approach of "simplification and cutting out the superfluous", so that the architectural landscape forms a more pure spatial relationship. The final scheme boldly adopts the water feature and hard area to divide the whole space into two parts, enlarge the expansion surface of the water feature, and make the "stone of time" become the undisputed protagonist in the purest and most intuitive way, so that the relationship between the inside and outside of the building can permeate each other.
▲A Photo Taken After Completion
The hard area uses gravel to magnify the feeling of quietness and peace, making the road relationship clear and simple. On one side is the rotating and changing stone wall with holes, on the other side is the solitude of white sand and solitary trees, and there is also the clear and pleasant gurgling water. The process of walking is the process of spiritual baptism.
▲A Photo Taken After Completion
From a design point of view, it is closer to a modern art museum. The project abandons the traditional decoration, and adopts details filled with memories of time to achieve modern design interpretation. The oriental style courtyard door, hitching post, ancient trees, boulders and parametric design enable each brick to form a magnificent landscape painting scroll, starlight waterscape and stream in the application. The details help to remind people of the memories, thus highlighting the design theme of "keeping the time".
▲A Photo Taken After Completion
Site
The mountain and water landscape wall is the challenge of the construction of this project. It is time-consuming and difficult to construct, and many details cannot be shown in the construction drawings. Each brick in a module rotates at a different angle, and the overlap between the rotating bricks and the bricks in the shape of a mountain requires a calculation of length. It is also necessary to consider the form of connection between the landscape wall and the structure against the wall. The design should not only ensure the fastness and safety, but also ensure that the structural parts are not exposed.
▲Construction Drawing and Design Drawing
▲Site Construction Process
▲A Photo Taken After Completion
Plants play an important role in creating space and atmosphere of the site. The front yard is dominated by trees, herbs and bamboo forest, while the backyard is dominated by natural groups and Zen garden. In order to allow the construction personnel to understand the design intention more intuitively, we illustrate the planting location, volume and form and color relation of various plant materials through elevation drawing, so as to finally present a simple, clear and peaceful state of beauty.
▲Construction Drawing and Design Drawing
▲Site Construction Process
▲A Photo Taken After Completion