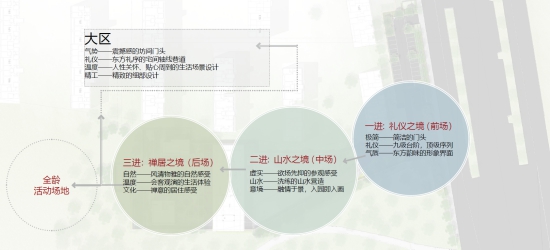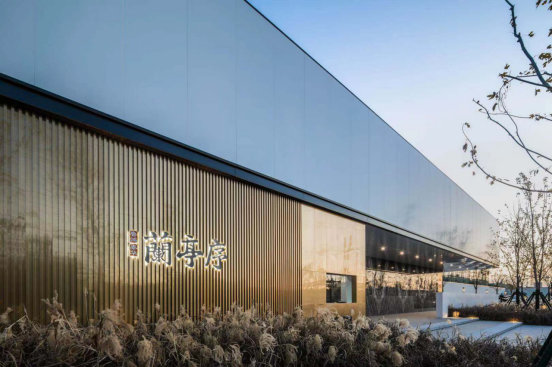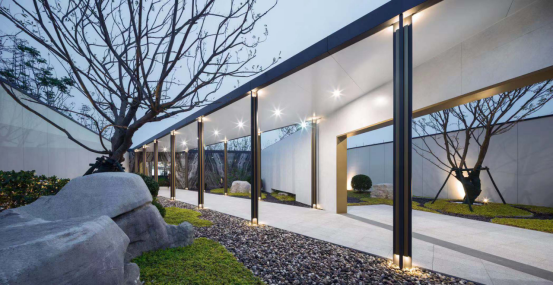
WEIFANG ROOM&HOME • LANTINGXU
Project location | Shandong
Design contents l Concept + scheme + preliminary design + construction drawing + on-site construction
Service year l 2019
“Here are tall mountains and majestic peaks, trees with thick foliage and tall bamboos. Here are also clear streams and gurgling rapids, catching one's eye from the right and left. We group ourselves in order, sitting by the waterside, and drinking in succession from a cup floating down the curving stream; and although there is no music from string and wood-wind instruments, yet with alternate singing and drinking, we are well disposed to thoroughly enjoy a quiet intimate conversation. ”
——Lantingji Xu by Wang Xizhi
Located in the hinterland of the Luzhong Plain, Weifang of Shandong Province enjoys a mild climate and abundant products. Since ancient times, it has been praised as “the land of industry and commerce with advantages in fishery and salt sectors.” Nurtured by Qilu culture, Weifang boasts developed culture, and its economy boomed since the Ming and Qing dynasties when it became common practice for wealthy merchants, landlords and government officials to operate mansions and gardens. There are 16 such famous gardens, of which Shihu Garden is the most well-known.
This property is located in the upper reaches of the Yu River, which is within walking distance. It adopts design of modern style, simplicity and pure materials to present a refined and elegant visual experience. At the same time, the architectural and landscape integration design allows you to stay close to nature.
▲Make space an implement, return to your original mind, show nobility...
The project sits in the mountains and along waters, relying on the natural landscape resources of Yuhe Park. In the fast-paced urban life, we try to find a retreat to stay close to nature. Drawing on the literati feelings in the Lantingji Xu, we try our best to offer a leisurely lifestyle with natural landscape despite the hustle and bustle of the city.
Since ancient times, China has had the living aesthetics of “the simplest world”. The modern landscape is like a large-scale artwork. After a long period of practice and exploration, it has realized “minimal aesthetics” with the combination of lines, surfaces and volumes. Pure geometric form and large blank area become the main elements of Lantingxu. We take the spatial layout of the Shihu Garden as a framework, reduce decorative symbols, and establish the balance between stability and dynamics, presenting the pure and beautiful modern oriental philosophy.
In an era in which high profile is needed to gain attention, contemporary Chinese people gradually get rid of the aesthetics of new rich, and return to the expression of connotation of Chinese cultural traditions. With the three-layered space, we progressively express the oriental ritual and aesthetics, enable residents to experience the tranquility of North China and the exquisiteness of the south region.

▲Streamline analysis chart: 1. Exquisite arrival - 2. Welcoming magnate - 3. Elegant life - 4. Artistic life - 5. Staying close to nature
The landscape design defines the north entrance space as the city display interface. We need to offer parking, drop-off, reception and other functions during the sales period while avoiding disadvantages outside the venue. In order to better match the architectural scale, we adopt large-scale, high-contrast, flat design for the entrance wall and the main core signboard, extending the “image” of the building and forming a space with the wall and the canopy, so the building, landscape and interior space are integrated to create a sense of spatial flow, quality and belonging.
▲The first layer space, rendering of urban interface

▲The first layer space, reality image of urban interface
▲The first layer space, rendering of urban interface
▲The first layer space, reality image of urban interface
▲The first layer space, architectural elevation of urban interface
After walking through the first layer space, the white verandah corridor and the black gravel make a sharp contrast, and green plants serve as the middle tone to harmonize the contrast, while sunlight is like music to connect the entire space.
▲Cross the porch into the second layer space, reality image
▲Look back at the gate from the corridor, rendering
▲ Look back at the gate from the corridor, reality image
▲The second layer space, transitional space Japanese rock garden, reality image
▲The second layer space, stacked stone landscaping, reality image
The landscape framed by the doors and windows changes with time, and the light and shadow are reflected on the wall, offering a way of virtual space swapping, and the time and space seem to stay still. Such metaphorical expression can influence people's mood and enables people to obtain a kind of self-meditative philosophical thinking.
▲Second layer space, rendering of corridor frame and enframed scenery, separation rather than block, translucent rather than transparent
▲Second layer space, reality image of corridor frame and enframed scenery, separation rather than block, translucent rather than transparent
In the landscape design of Lantingxu, the upscale “Chinese grey” is used. Inspired by the traditional architectural model of black tiles and white walls, we design dark grey eaves, white walls and gold edges to form a contrast and bring a tranquil and comfortable visual experience, as if any person of capricious moods can be calmed down. This is not only a degree of modern design, but also the beginning of the oriental artistic conception. Wang Guowei said that “all the scenery language is honeyed words,” and here, all nature has never been so “natural.”
▲The second layer space, conversion space created by the verandah corridor and the wall, rendering


▲ The second layer space, the verandah corridor, reality image
The verandah corridor defines the boundaries of the entire site, making the space transition clear and concise.
The verandah corridor defines the boundaries of the entire site, making the space transition clear and concise.
▲ The second layer space, rendering of the turning of the verandah corridor
▲The second layer space, reality image of the turning of the verandah corridor
An open space is before you after you walk through the corridor. The entire middle yard creates a space that is extremely empty, simple and pure. All the vitality is revealed through light and shadow: the building and the trees in the distance, with the change of time from morning to dusk, the intertwined light and shadow are reflected on the courtyard wall and the water surface, the whole courtyard is like a constantly changing landscape ink painting.
▲The second layer space, Acer rubrum, reality image
Large areas of static waterscape is seen amid fog, showing peace and elegance. The long and simple transparent U-glass wall is like white jade and attracts people’s attention to the entrance of the marketing center. The entire space removes all form elements, only creates the simplest oriental aesthetics.
▲The second layer space, waterscape, tree array and U-glass wall, reality image, intertwined light and shadow are reflected on the courtyard wall and the water surface
▲The second layer space, waterscape and U-glass engineering elevation
The “shape” and “shadow” of the building are naturally interlaced in the water. When the water surface is placid, the building seems to float above the surface and become a landscape node of the surface; when it ripples, the indistinct reflection of the building will be the most vivid scene of the whole place.
▲The second layer space, the waterscape and the building add radiance and beauty to each other, rendering, the building seems to float above the water surface
▲The second layer space, the waterscape and the building add radiance and beauty to each other, reality image, the building seems to float above the water surface
▲The second layer space, the relationship between the interior of the building and the water surface, reality image, the building is reflected in the water and becomes the most vivid scene of the whole place
Sit quietly and talk with others, feel the peaceful days and the passage of time, this is the leisure life you are pursuing.
▲The second layer space, the relationship between the building’s discussion area and the water surface, reality image
The creation of modern oriental style is no longer limited to the imitation and abstraction of traditional symbols. Instead, it is based on traditional gardens and dwellings. From stones and waters to white walls and tree shadow, every detail tells the emotional memory of the landscape itself.
▲Entrance porch - 35m super-wide structure and aluminum honeycomb panels (1.5mX5m) are used to ensure the integrity and flatness of the façade, the construction joint between the panels is only 1mm
▲Entrance porch - large metal and new ceramic tile finish are used to present the effect of landscape indoors
▲Japanese rock garden in the middle yard - 30x30 small stones are used at edges to ensure smoothness; pedestals are erected in the gravel to avoid generation of crushed stones