A courtyard bears the warmest and happiest childhood memories of each Suzhou local. Those unforgettable hours remain vivid to everyone
Courtyard, paved alley, and water landscape
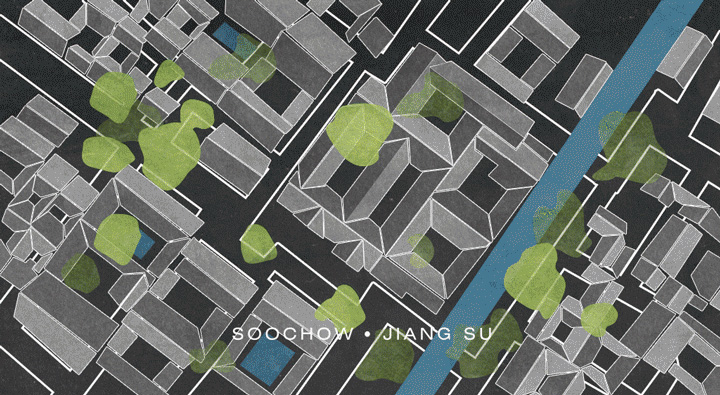
The site is cherished by people for the moments of bygone times it records can always touch the softest parts within their heart. The Suzhou-style courtyards and lanes, together with the white walls and blue tiles, carry the sweet childhood memories of Suzhou people for generations. Therefore, in the architectural design, we try to get people out of the fast-paced modern life and bring them back to the old days when everything was so slow.
▼Impression of Suzhou

▼A well-arranged courtyard and interwoven alleys
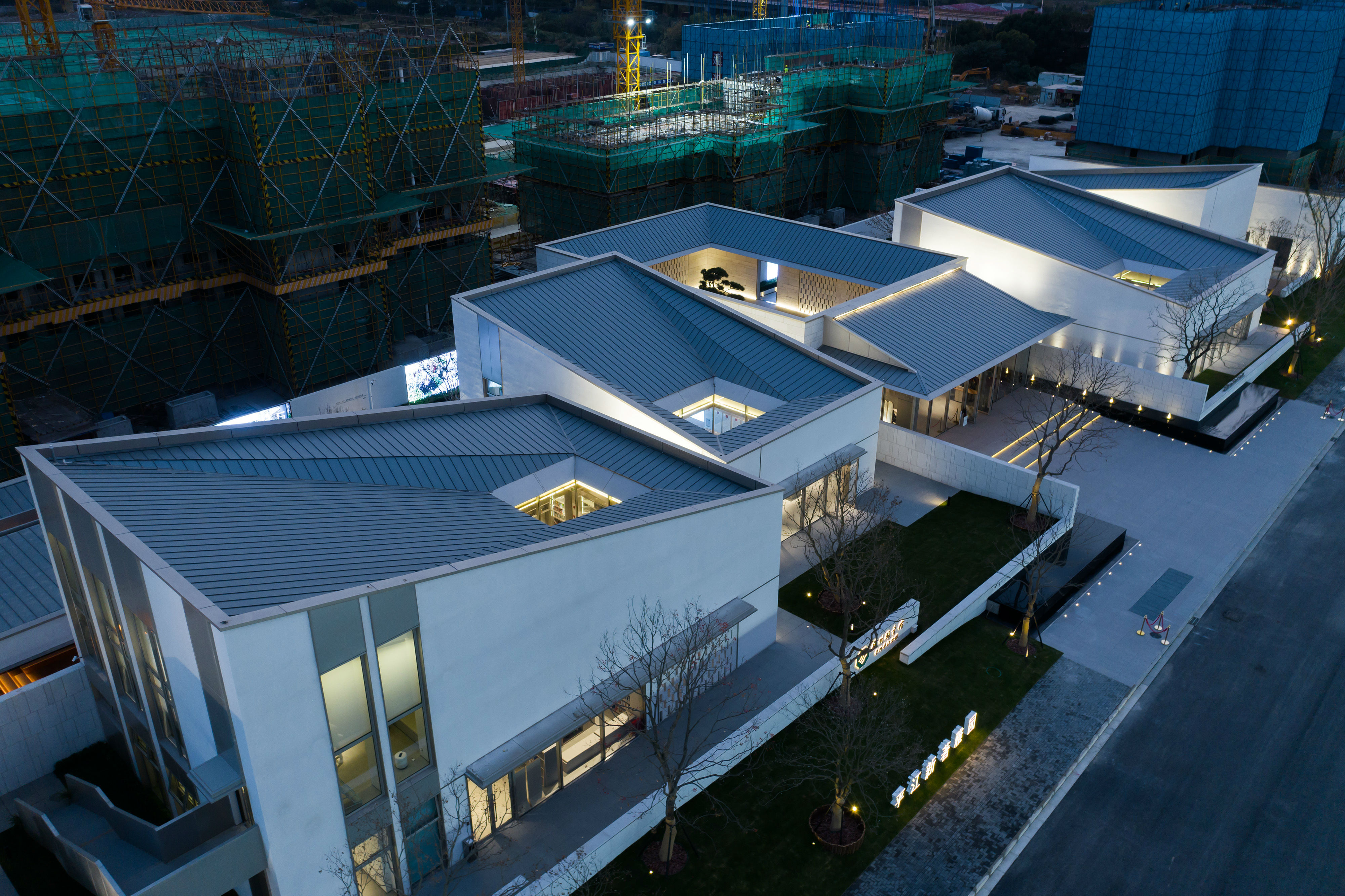


As a shelter for the Suzhou Library (Pingjiang Branch) and a place where children can spend their after-school life, the New Elegant Garden is expected to create a favorable environment for children's growth, in which little ones can appreciate art and culture and get close to nature. Living here, kids can cultivate artistic tastes, express feelings and emotions, and develop interests.
The white walls and grey tiles set against the sound of gurgling water,and the green pines are barely visible behind the open courtyard.
The building is set back from the municipal roads and separate itself from the roads with an open and spacious front court. The height difference between the building and the external world forms a comfortable and natural transition space, while the interior atmosphere remains seemingly within reach. Water landscape on both sides extends from the street to the eaves of the entrance, and the high walls add a subtle perspective aspect to the building. The sound of the splashing water seems clearer against the white walls and lights. Everything is so pure and perfect here. The childhood memories of playing under the eaves are awakened at this moment--the scene is so familiar that you would resonate with everything coming into sight.


▼The eaves, white walls, gushing water and shadows of the trees are the purest images in the memories of the new generation of Suzhou natives.

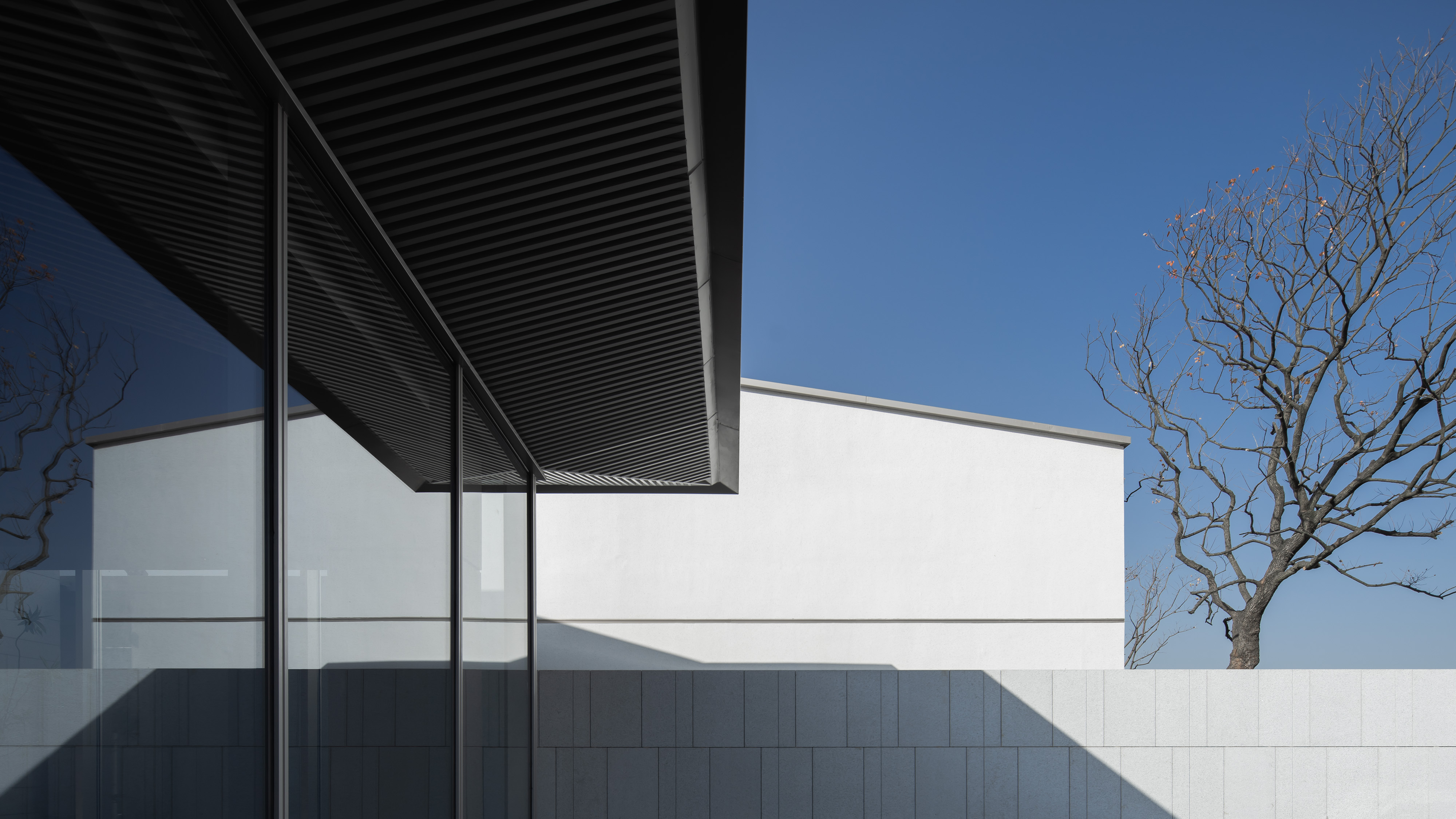
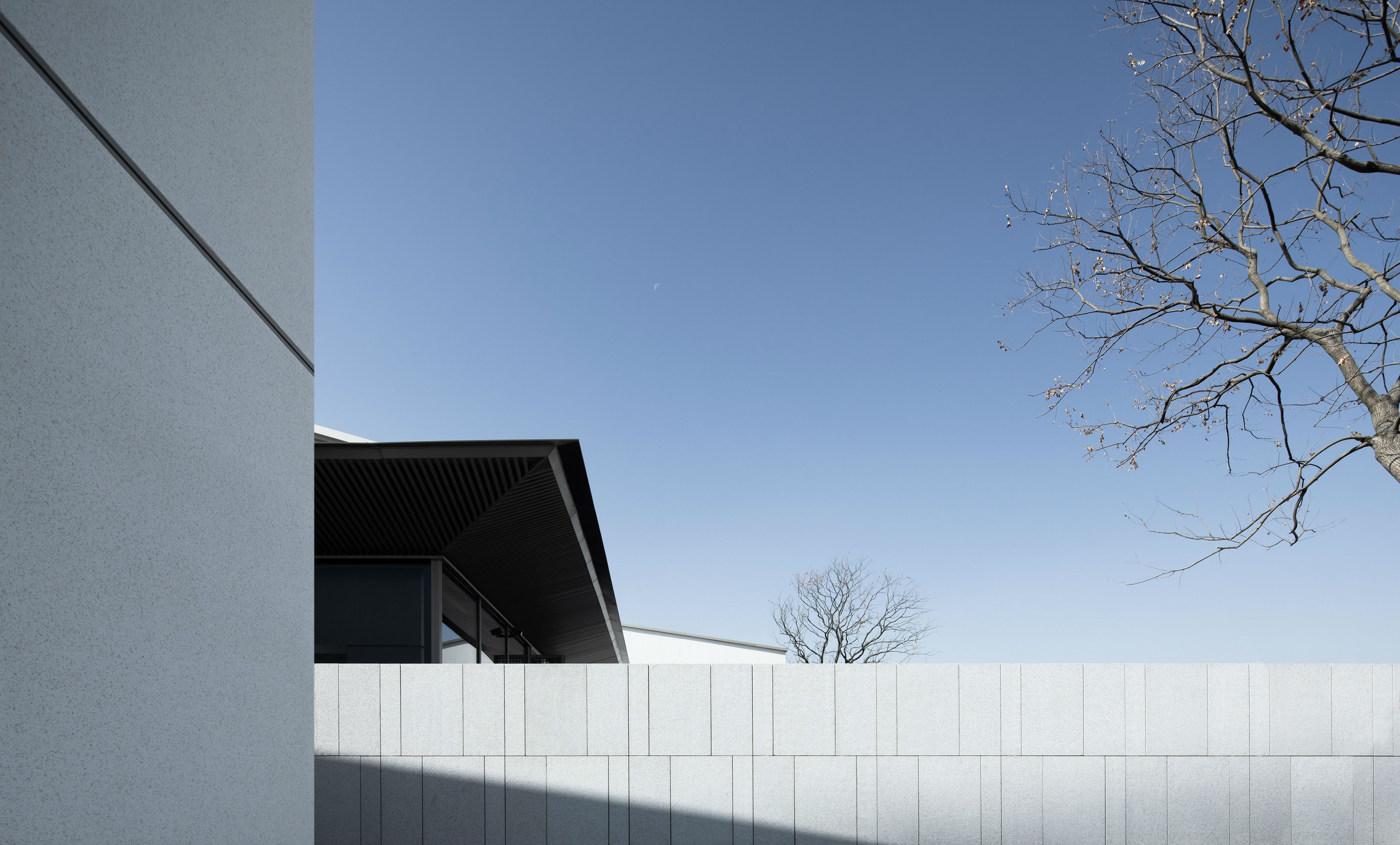
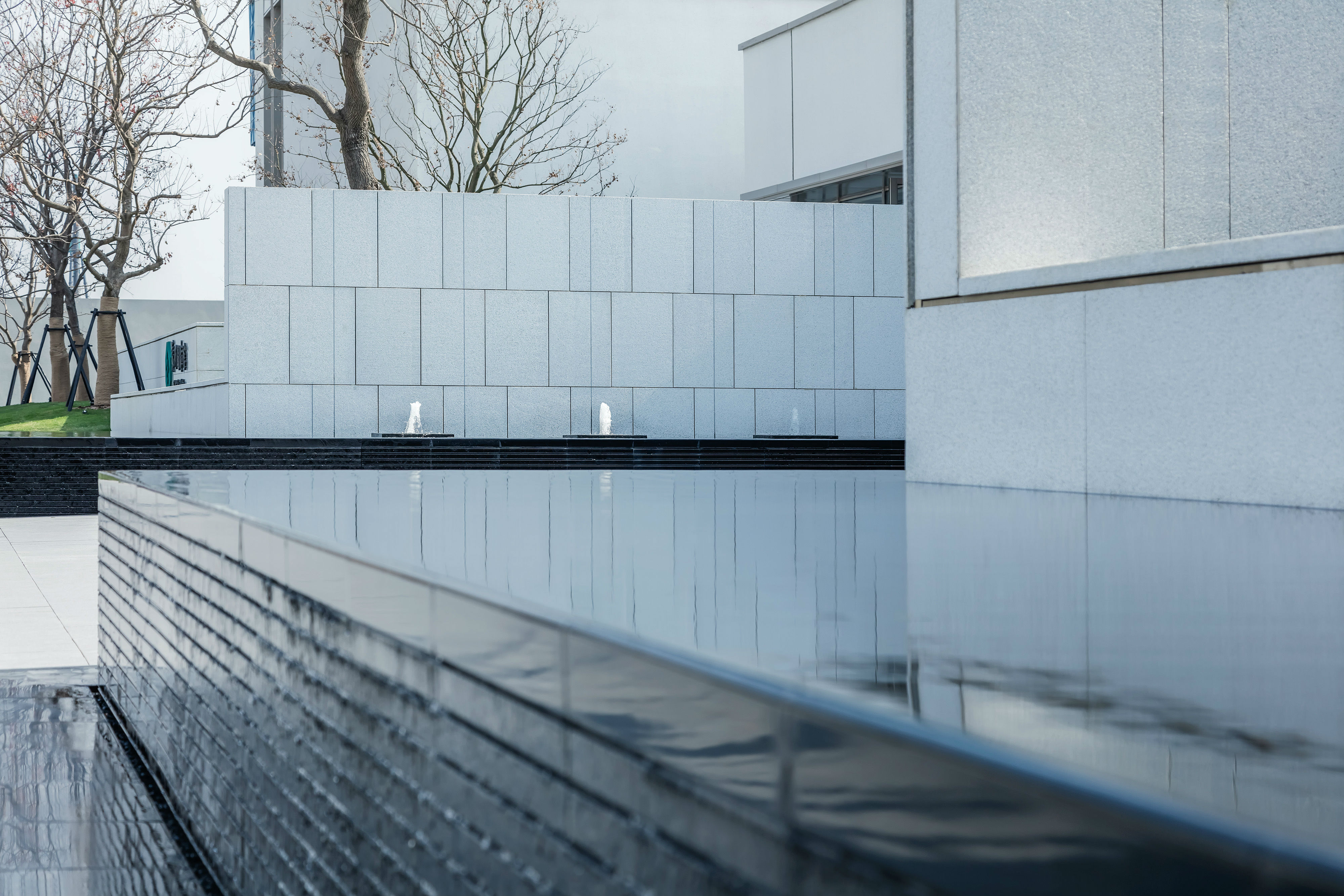
▼A natural boundary is formed, through which one can catch a glimpse of everything indoors.



Green pines are mirrored in the rippling pond water, and the winding corridor provides a nice place to take a walk.
The interior courtyard is enclosed by walls, with solid walls interspersed with virtual ones, and the scenery indoors is then inadvertently revealed. The sky and clouds are also reflected on the water surface, while the ripples of water adds to a dynamic beauty. All these design elements make the spatial structure of the courtyard integrated as a whole in virtual and real scenes, lights and shadows, and vibrant and quiet forms.


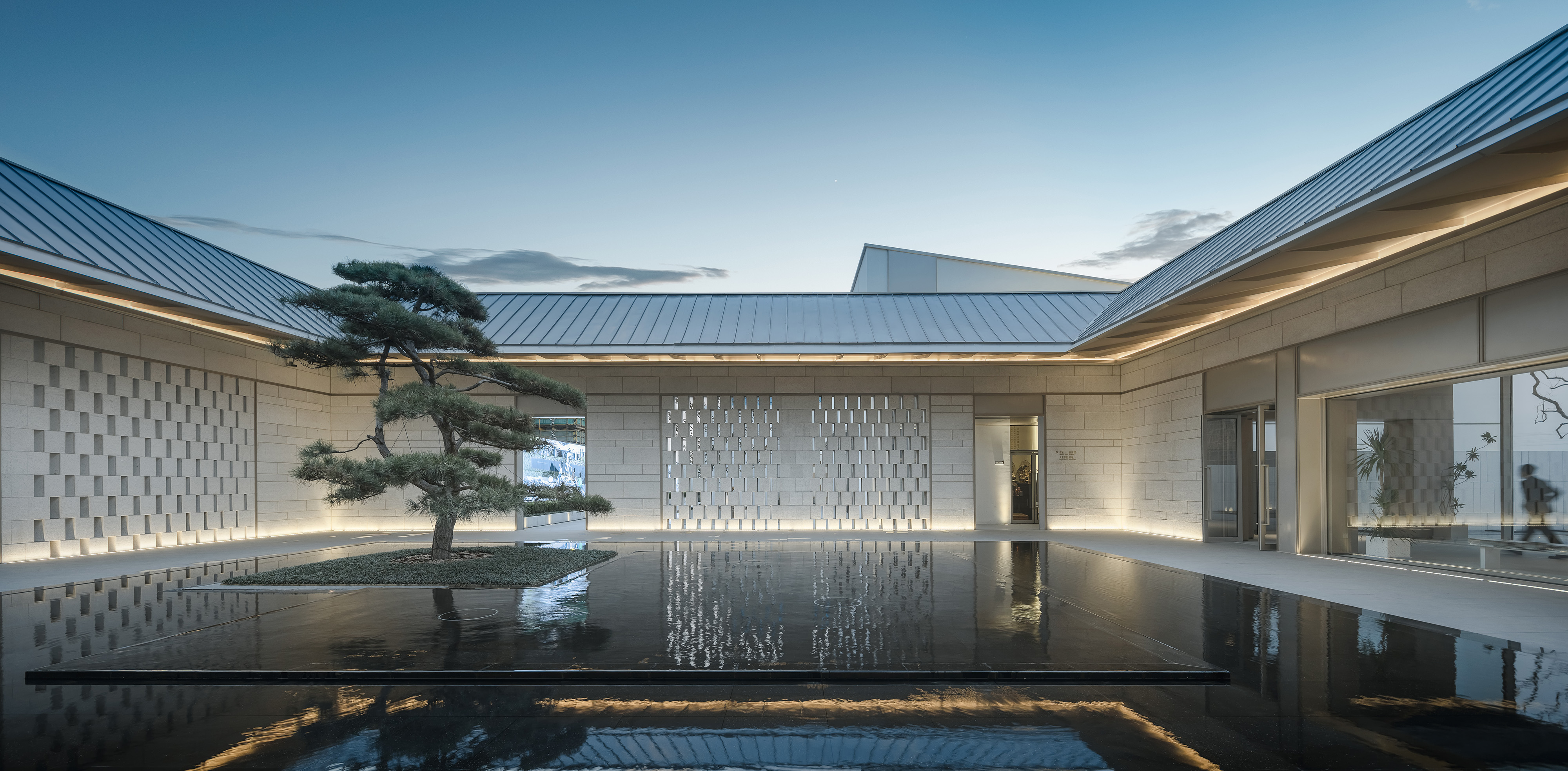
▼The quiet space becomes more lively with the ripples of water coming into sight from time to time.

▼Ripples stir in a pool of lucid water, reflecting the green and luxuriant pine tree

Come and immerse yourself in the swaying treetops in the wind, dancing shadows under sunlight, and fascinating landscape setting.
Chinese tallow trees, landscape walls and sunlight are reflected in the water. It seems that we could no longer distinguish between illusion and reality, where the changes of time and space are thought-provoking. Every space has its own personality--the still water presents a unique charm of elegance, and the shadows of the trees spread over the white walls, recording the traces of time passing.

▼The view is directed to the appropriate location in proper order, and the details of the inner courtyard are observed from the doorway at the end.
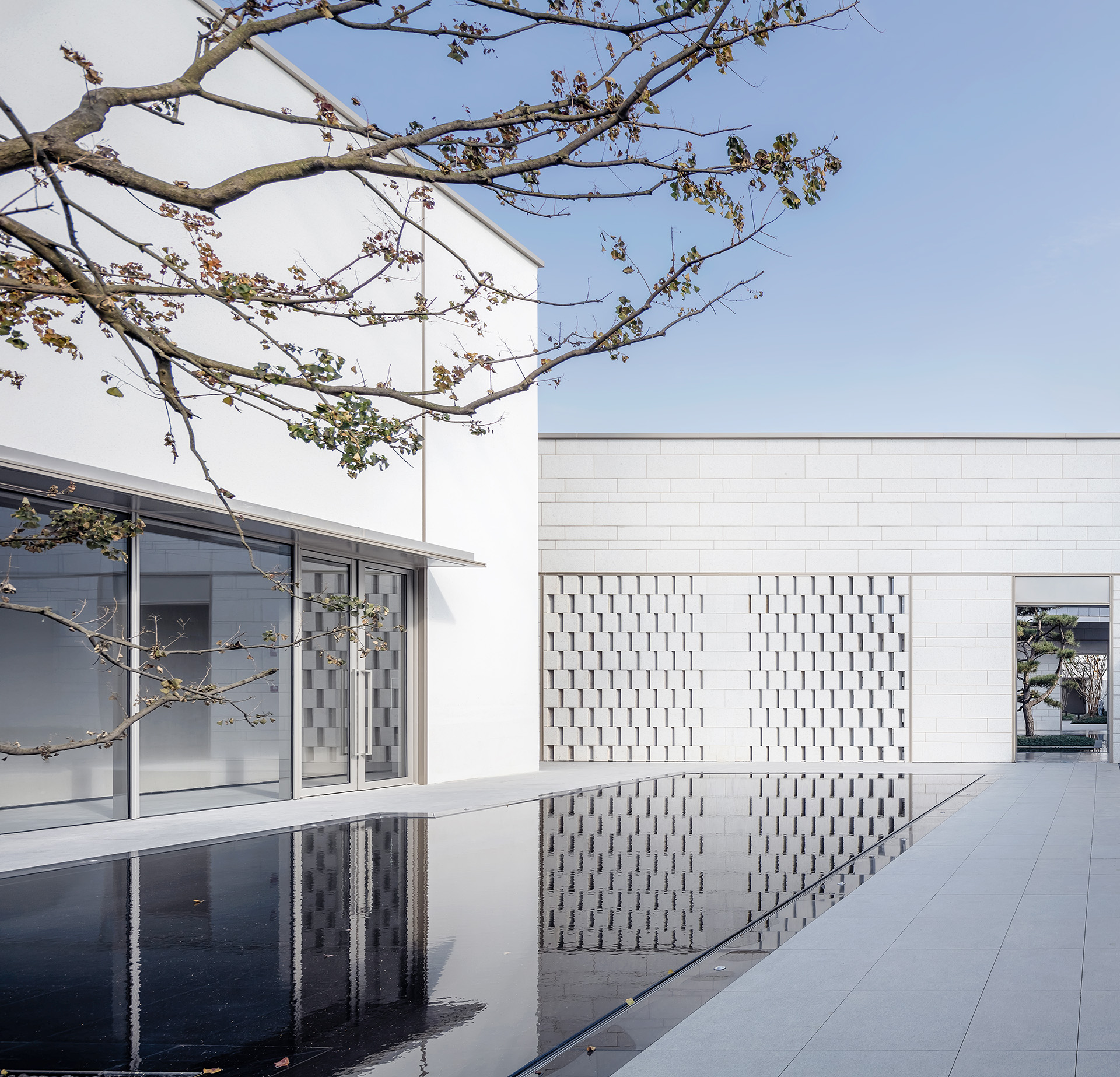




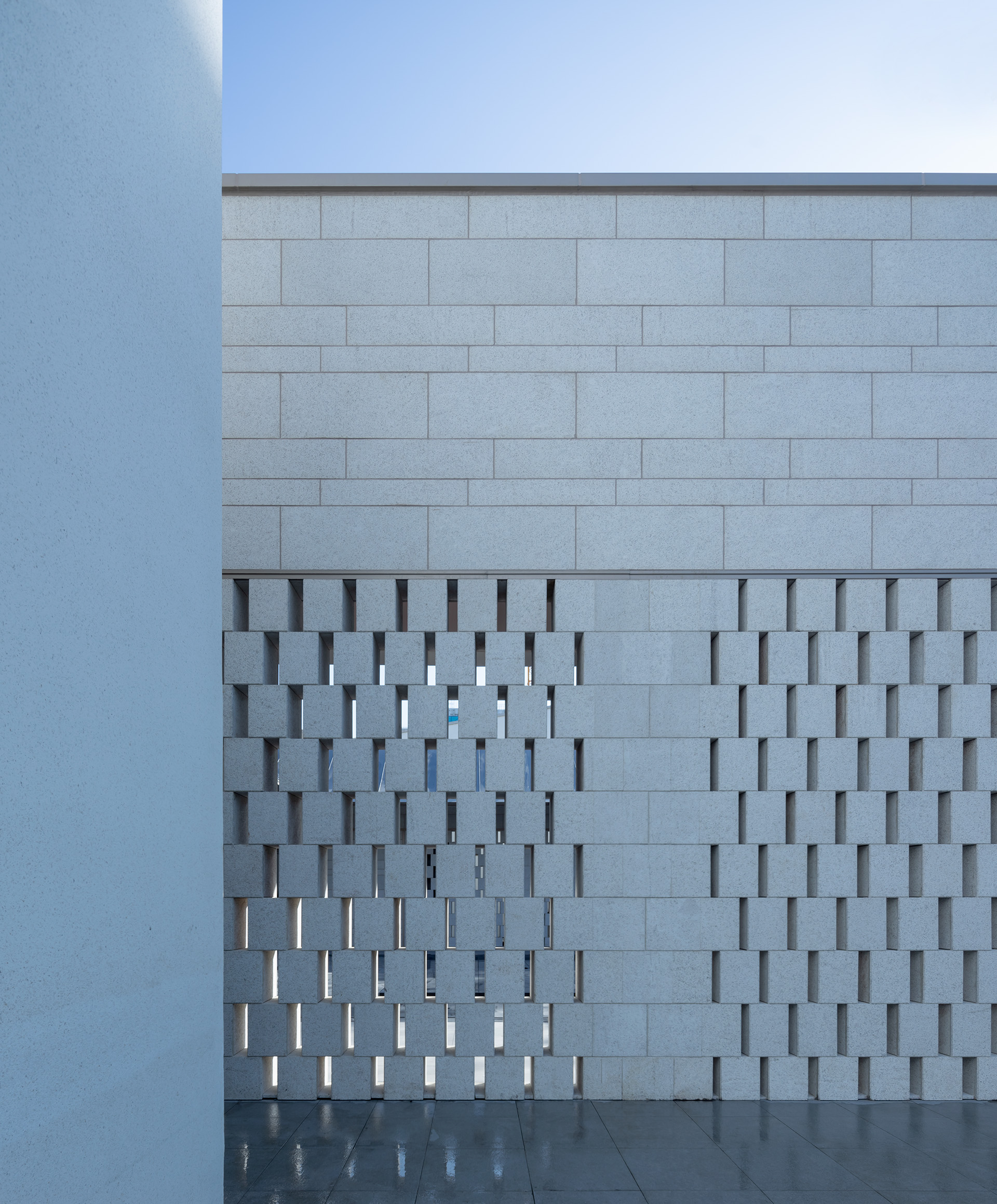
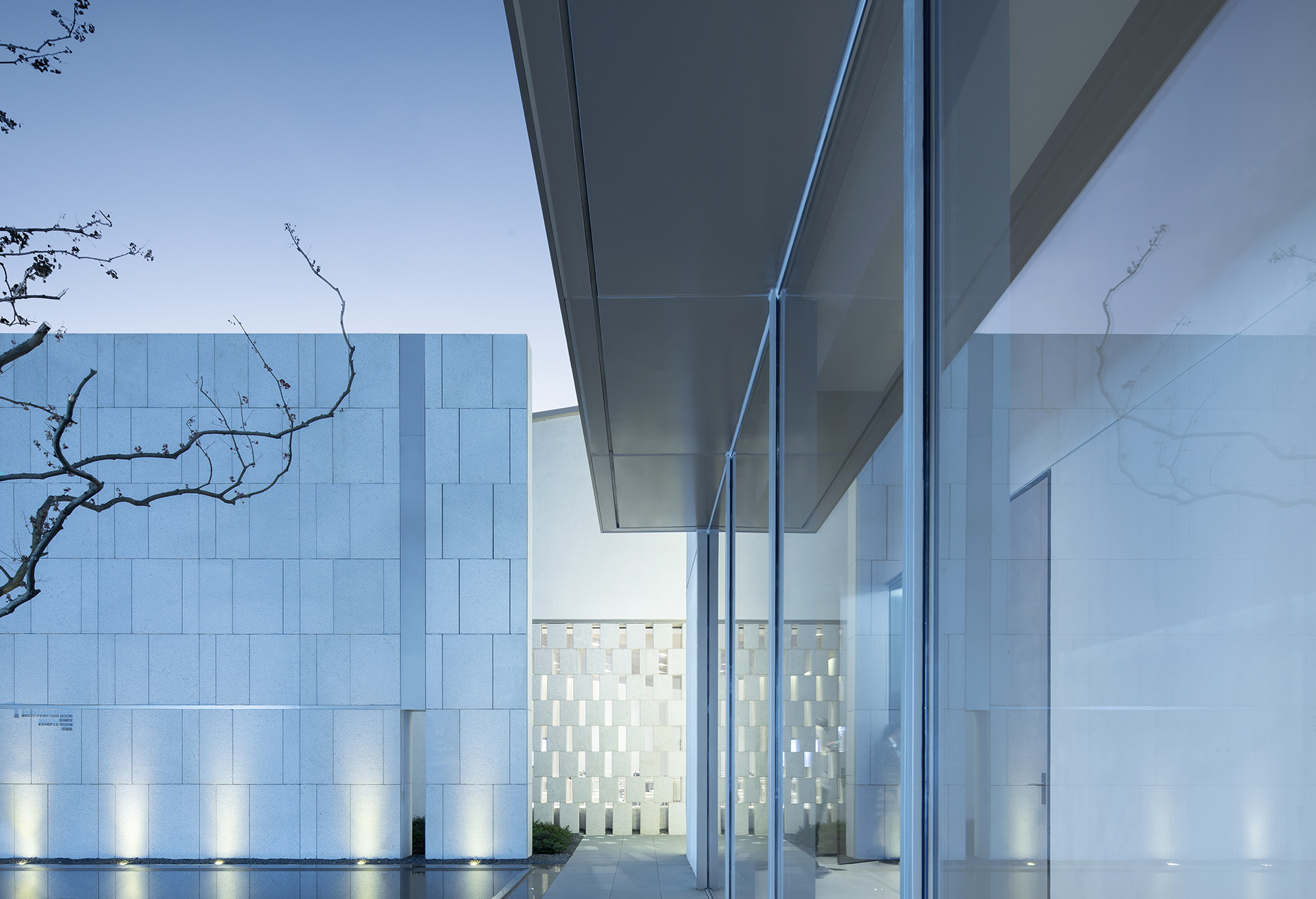

To the white wall tree shadow, to convey the impression and mood of Suyuan can not be better.
▼Tree shadows are reflected on the wall under the sunlight.

▼Kids chase around in the alleys and have fun in the pure white space.

▼The deep alleys are part of the most unforgettable memories of growing up


Find inner peace in the tree-top book bar through four seasons.
The patios are the heart of the building, and with greenery planted inside, the space is naturally full of life and vitality. Each of the four patios is themed by the four seasons, and the lapse of time is shown with different plants. Kids can relax themselves and attain inner peace when reading books or exchange talks in the library.
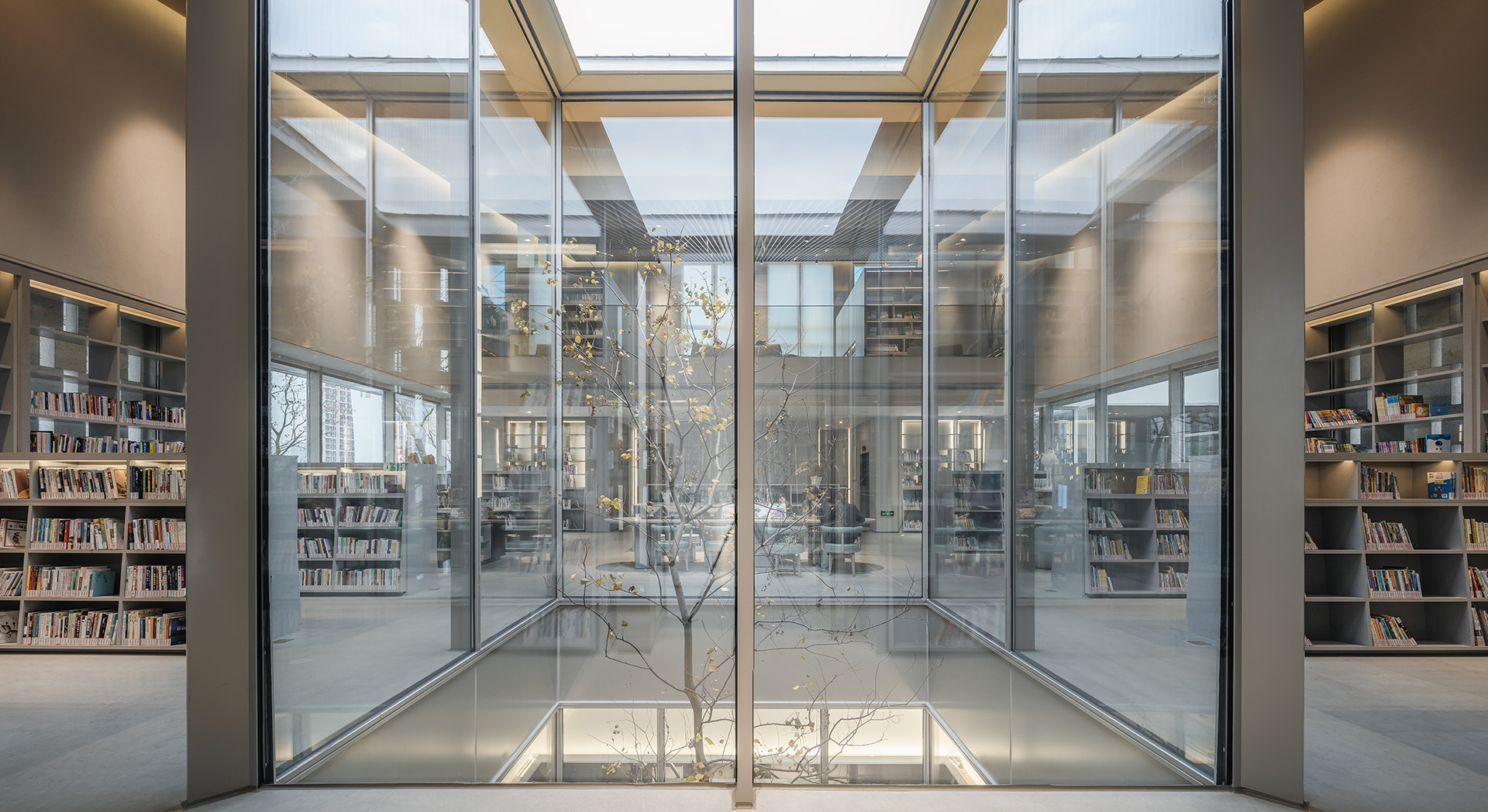

Children learn everything from nature in this happy paradise
It's a refuge for fun games and a secret stronghold for reading and small talk. Kids can have fun while learning new things in the book bar, outdoor classroom, terraced theater and other functional spaces here. It is also a perfect place for reading books, writing homework, enjoying the breeze and sunshine, listening to the music of rustling leaves and immersing yourself in the world of books.



Sitting on the green lawn scattered with sunlight streaming through the tree trunks, time seems to freeze. There are so much fun to expect after school. Kids can get their mind off heavy schoolwork and share their little secrets to the tree hole, or take a nap on the soft lawn, or play games with friends while sitting around in a tree house.


Mother Nature is just within your reach: listen to the pleasant voice in every breeze; enjoy the chirping of insects and birds; touch the things from nature; and smell the fragrance of plants, trees and flowers……Nature can do so much better than modern technology in tapping into children's talents and awakening their intelligence. All these make the site a colorful space for children to take a break from school and simply enjoy their childhood, a secret base to communicate and play, and a natural paradise for them to grow healthily and explore freely